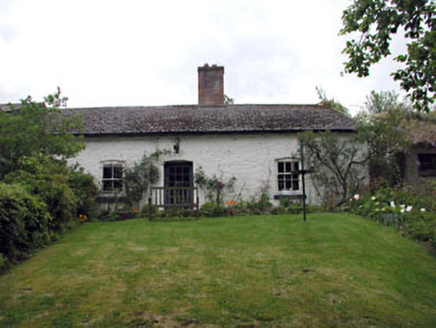Survey Data
Reg No
11804061
Rating
Regional
Categories of Special Interest
Architectural, Historical, Social
Original Use
House
In Use As
Unknown
Date
1760 - 1800
Coordinates
300443, 235588
Date Recorded
09/05/2002
Date Updated
--/--/--
Description
Detached three-bay single-storey rubble stone mono-pitched house, c.1780, retaining early aspect. Mono-pitched roof with slate. Red clay ridge tiles. Red brick chimney stack. Cast-iron rainwater goods on eaves course. Random rubble stone walls. Painted. Shallow segmental-headed window openings. Stone sills. 2/2 timber sash window to left. 3/6 timber sash window to right. Shallow segmental-headed door opening. Replacement glazed timber panelled door, c.1990. Set back from road in grounds shared with Leixlip Castle with rear (north-west) elevation forming part of boundary wall to garden.
Appraisal
This house is an attractive small-scale rubble stone range that forms an integral component of the Leixlip Castle estate. The house is of some social and historical significance, attesting to the expansion of the estate in the late eighteenth century. The rubble stone construction is a feature shared in common with further buildings in the grounds and is representative of the traditional economic method of building at the time. Well-maintained, the house retains much of its original form and character, with early or original features and materials in situ, including timber sash windows (probably of two different periods) and a slate roof having cast-iron rainwater goods.

