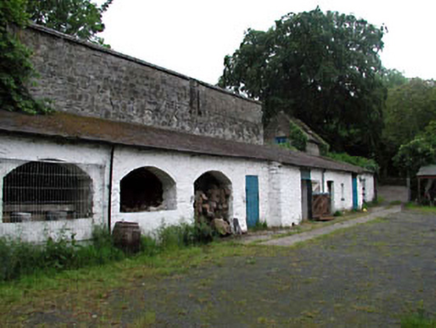Survey Data
Reg No
11804060
Rating
Regional
Categories of Special Interest
Architectural, Historical, Social
Original Use
Outbuilding
In Use As
Outbuilding
Date
1780 - 1820
Coordinates
300450, 235629
Date Recorded
10/05/2002
Date Updated
--/--/--
Description
Attached eight-bay single-storey lean-to rubble stone outbuilding, c.1800, with four-bay single-storey lean-to lower advanced bay to right (south-west) and series of segmental-headed integral carriageways to left. Renovated, c.1950, with some integral carriageways remodelled. Lean-to roof with slate. Cast-iron rainwater goods. Random rubble stone walls. Painted. Square-headed window openings. Rendered sills. Timber fittings. Square-headed door openings. Timber boarded half doors. Series of three segmental-headed integral carriageways (some remodelled, c.1950, with plinth walls added forming storage bays). No fittings. Set back from road in grounds shared with Leixlip Castle.
Appraisal
This outbuilding is an attractive rubble stone range that forms an integral component of the Leixlip Castle estate. The building is of some social and historical significance, attesting to the expansion of the estate in the late eighteenth/early nineteenth centuries. The rubble stone construction is a feature shared in common with further buildings in the grounds and is representative of the traditional economic method of building at the time. Well-maintained, the outbuilding retains much of its original form and character, with early or original features and materials in situ, including timber boarded half doors and a slate roof having cast-iron rainwater goods.

