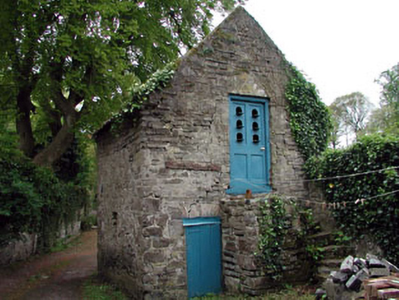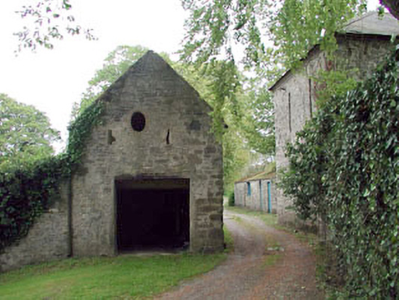Survey Data
Reg No
11804058
Rating
Regional
Categories of Special Interest
Architectural, Historical, Social
Original Use
Dovecote/pigeon house/aviary
In Use As
Unknown
Date
1760 - 1800
Coordinates
300448, 235617
Date Recorded
10/05/2002
Date Updated
--/--/--
Description
Detached single-bay single-storey over raised base gable-fronted rubble stone dovecote, c.1780, on a square plan with square-headed integral carriageway to ground floor to south-west and square-headed door opening to first floor to elevation to north-east approached by flight of stone steps. Reroofed, c.1950. Renovated, c.1990. Gable-ended (gable-fronted) roof. Replacement corrugated-iron. Iron ridge tiles. No rainwater goods. Random rubble stone walls. Square-headed integral carriageway to elevation to south-west. Timber lintel. No fittings. Square-headed door openings to elevation to north-east (opening to first floor approached by flight of stone steps having rubble stone retaining wall). Red brick dressings to ground floor. Timber boarded door. Replacement timber door, c.1990, to first floor with pigeon holes. Oval window to first floor to elevation to south-west. Red brick surround. No fittings. Set back from road in grounds shared with Leixlip Castle.
Appraisal
This dovecote is an attractive small-scale building that forms a picturesque feature in the grounds of Leixlip Castle. The dovecote, which is now apparently disused or in use as an outbuilding, is of considerable social and historical significance, representing a component of the expansion of the demesne in the late eighteenth century, while highlighting the once self-sufficient nature of such an estate. The dovecote remains in good condition and retains most of its original form and character, while the rubble stone construction is a feature shared with further buildings in the grounds, representing a traditional and economic method of building at the time. The Ordnance Survey (1939) suggests that the dovecote was originally one of a pair, the second dovecote now lost – it is important that the surviving model is preserved as an insight into the various activities traditionally undertaken in the maintenance of a country house estate.



