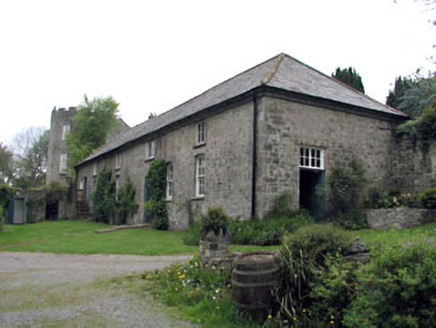Survey Data
Reg No
11804048
Rating
Regional
Categories of Special Interest
Architectural, Historical, Social
Original Use
Outbuilding
In Use As
Outbuilding
Date
1820 - 1840
Coordinates
300499, 235649
Date Recorded
09/05/2002
Date Updated
--/--/--
Description
Detached seven-bay single-storey rubble stone outbuilding with half-dormer attic, c.1830, retaining original aspect. Gable-ended roof with slate. Red clay ridge tiles. Red brick chimney stack. Cast-iron rainwater goods on eaves course. Random rubble stone walls. Shallow segmental-headed window openings to ground floor. Stone sills. Cut-stone surrounds. Early 6/6 timber sash windows. Square-headed window openings to first floor. Stone sills. Fixed-pane timber windows. Shallow segmental-headed door opening. Cut-stone voussoirs. Timber panelled door (possibly with overlight). Square-headed door opening between floors to left (north-east) approached by flight of cut-stone steps. Timber panelled door. Square-headed door opening to side elevation to south-west. Red brick dressings. Timber panelled door. Overlight. Set back from road in grounds shared with Leixlip Castle.
Appraisal
This outbuilding is a fine and attractive long rubble stone range that has been well-maintained to present an early aspect and which is an important component of the Leixlip Castle estate. The outbuilding is of some social and historical significance, attesting to the further development of the estate in the mid nineteenth century through the expansion of the range of ancillary outbuildings. The construction in rubble stone with red brick and cut-stone dressings is a feature shared in common with a range of buildings on the grounds, and is representative of the traditional method of economic construction at the time. The outbuilding retains many important early or original salient features, including multi-pane timber sash fenestration, timber fittings to the door openings, and a slate roof having cast-iron rainwater goods.

