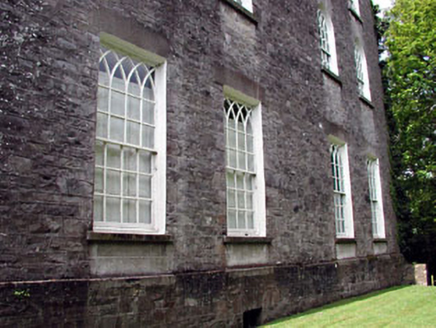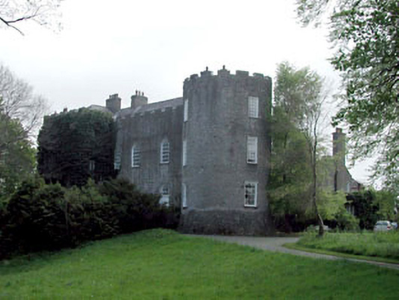Survey Data
Reg No
11804045
Rating
National
Categories of Special Interest
Archaeological, Architectural, Historical, Social
Original Use
Country house
In Use As
Country house
Date
1835 - 1840
Coordinates
300531, 235679
Date Recorded
10/05/2002
Date Updated
--/--/--
Description
Detached four-bay two-storey over part-raised basement rubble stone house, completed 1837, incorporating fabric of earlier castle, dated 1172, and subsequent reconstructions with two-bay two-storey advanced end bay to left (north-east), four-bay three-storey side elevation to north-east and single-bay three-storey corner tower to west on a circular plan having battlemented parapet. Hipped roofs behind battlemented parapet walls with slate. Clay ridge tiles. Rendered chimney stacks. Cast-iron rainwater goods. Random rubble stone walls with lime mortar. Battlemented parapet walls. Cut-stone date stone/plaque. Pointed-arch window openings to main block (square-headed to ground floor to side elevation to north-east). Stone sills. 8/8 timber sash windows with polygonal panes (8/12 timber sash windows to square-headed openings with traceried overlights). Square-headed window openings to tower. 6/6 and 9/9 timber sash windows. Door opening not visible. Interior with timber panelled shutters to window openings. Set back from road in own extensive landscaped grounds.
Appraisal
Leixlip Castle is a fine and imposing building of many periods that is of considerable social, historical and archaeological significance, incorporating the fabric of buildings dating to the late twelfth century (a date stone is inscribed: “1172”) and having been continuously inhabited ever since – the long-standing presence of a settlement on the site was also one of the contributing factors in the establishment and development of Leixlip village. Substantially renovated in the mid eighteenth century, the house successfully combines features of archaeological and Georgian Gothic styles so that it is difficult to distinguish between the fabric of each period. Well-maintained, the castle retains many important early or original salient features and materials, including timber fenestration, and slate roofs having cast-iron rainwater goods. It is also understood that the interior incorporates important features and designs of various periods, while the window openings retain timber panelled internal shutters. Set in its own extensive grounds, the castle is an attractive landmark in the locality, the soaring mass visible from Rye Bridge to the north-west over the surrounding woodland.



