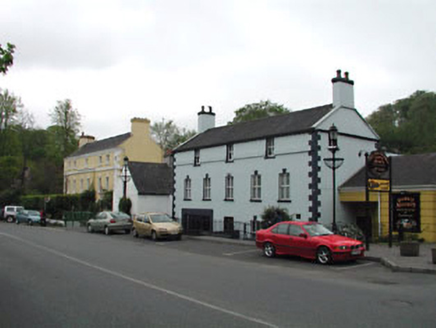Survey Data
Reg No
11804039
Rating
Regional
Categories of Special Interest
Architectural, Historical, Social
Original Use
House
In Use As
House
Date
1810 - 1850
Coordinates
300385, 235828
Date Recorded
10/05/2002
Date Updated
--/--/--
Description
Detached five-bay three-storey house, c.1830, possibly originally five-bay two-storey with half-dormer attic. Reroofed, c.1965, possibly with top floor completed. Extensively renovated, c.1990, with openings remodelled to left ground floor to accommodate part commercial use. Gable-ended roof (possibly raised, c.1965). Replacement artificial slate, c.1965. Concrete ridge tiles. Rendered chimney stacks. Rendered coping to gables. Profiled iron rainwater goods on consoled eaves course. Rendered walls. Painted. Rendered band to top floor (possibly originally eaves course). Rendered dressings to gables to side elevations to north-west and to south-east forming ‘pediments’. Square-headed openings (remodelled, c.1990, to left ground floor). Stone sills. Replacement uPVC casement windows, c.1990. Replacement timber door, c.1990. Replacement fixed-pane timber windows, c.1990, to remodelled openings to left ground floor. Set back from line of road below level of road. Section of iron railings to front (north-east).
Appraisal
This house is a fine and imposing substantial range that has been comprehensively renovated in the late twentieth century, leading to the loss of much of the original fabric and some of the original form. The house is of social and historical significance, representing the continued development of Leixlip in the early nineteenth century, and the scale of the building suggests that it may originally have been built to accommodate a commercial use, such as a hotel. Originally composed of graceful balanced proportions, the harmonious arrangement is disturbed by the somewhat irregular arrangement of openings to the top floor, and by the remodelled openings to left ground floor – the re-instatement of traditional-style timber fenestration might restore a more accurate representation of the original appearance of the house. The house is unusually located in a hollow, below the line of the road, yet remains an attractive feature of the streetscape of Pound Street.

