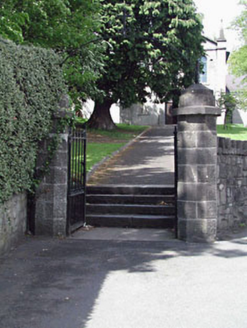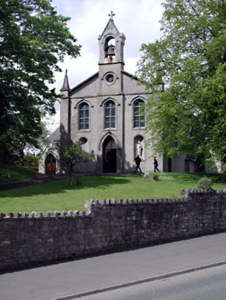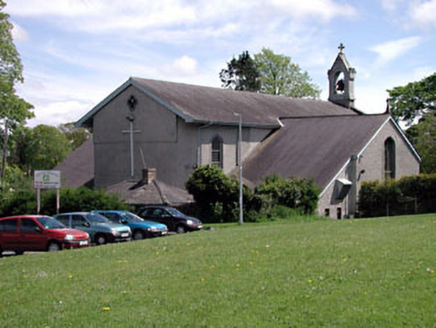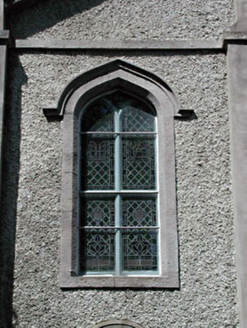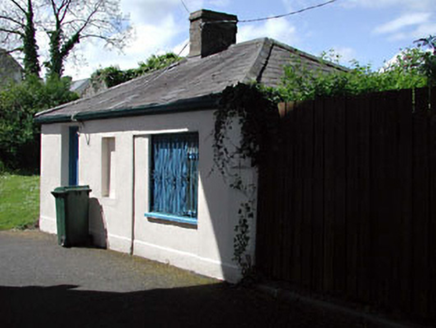Survey Data
Reg No
11804033
Rating
Regional
Categories of Special Interest
Architectural, Artistic, Historical, Social
Previous Name
Saint Mary's Catholic Church
Original Use
Church/chapel
In Use As
Church/chapel
Date
1830 - 1835
Coordinates
300344, 236071
Date Recorded
13/05/2002
Date Updated
--/--/--
Description
Detached five-bay double-height Catholic Church, built 1833-4, on a cruciform plan originally barn-style single-cell. Extensively renovated and extended, 1984, with single-bay double-height transepts added to north-east and to south-west having single-bay single-storey gabled projecting porches to elevations to south-east, and three-bay single-storey parallel ranges to elevations to north-west. Gable-ended roofs (continuing into lean-to section to parallel ranges to transepts; gabled to porches). Replacement artificial slate, 1984. Rolled concrete ridge tiles. Cut-stone gabled bellcote to gable to south-east with hood moulding over bell opening and cross finial to apex. Overhanging timber eaves and bargeboards. Replacement iron rainwater goods, 1984. Roughcast walls (probably replacement). Unpainted. Rendered dressings to elevation to south-east including corner piers with elongated finials over, profiled section to entrance bay to centre (continuing into bellcote) and dressings to gable forming ‘pediment’. Pointed-arch window openings to nave and to transepts. Stone sills (concrete to transepts). Rendered dressings to nave. Fixed-pane windows. No openings to chancel to north-west. Round-headed recessed panels to ground floor to elevation to south-east with moulded surrounds containing statuary. Ogee-headed window openings over. Cut-stone surrounds with hood mouldings over. Traceried (two-light) timber windows with fixed-pane diamond-leaded glazing. Oculus window to gable with rendered surround having hood moulding over. Fixed-pane timber window. Pointed-arch door opening. Hood moulding over. Timber panelled door. Traceried timber overlight with leaded glazing. Set back from road in own grounds on an elevated site. Detached three-bay single-storey outbuilding, c.1835, to north-west originally with square-headed integral carriageway. Renovated, 1984, with carriageway remodelled. Hipped roof with slate. Clay ridge tiles. Red brick chimney stack. Cast-iron rainwater goods on rendered eaves course. Rendered walls. Ruled and lined. Painted. Square-headed openings (window opening to right in square-headed recessed panel originally integral carriageway). Replacement concrete sill, c.1985. Replacement timber casement window (original window opening now blocked-up). Replacement timber door, c.1985. Gateway, c.1835, to south-east comprising pair of limestone ashlar polygonal piers with stringcourses and cut-stone capping having cast-iron double gates and rubble stone flanking boundary wall.
Appraisal
The Catholic Church of Our Lady's Nativity, originally built as a simple barn-like single-cell church typical of those built immediately following Catholic Emancipation in 1829, has been extensively renovated in the late twentieth century leading to the loss of some of the original form and fabric. The church is of considerable social and historical interest as the ecclesiastical centre for the Catholic population in the locality and attests to the growing confidence of that community following Emancipation. The original from of the church is still recognisable in its present state and is distinguished by fine, if reserved, detailing, including cut-stone dressings to some openings, traceried timber windows and an attractive bellcote to the gable that identifies the church in the landscape. The stone and render detailing is a good example of the high quality of stone masonry and craftsmanship traditionally practised in the locality (and is continued within the church in stained glass windows of some artistic merit), and is a feature missing from the later ranges (possibly built to commemorate the one hundred and fiftieth anniversary of the church) that are of little inherent architectural merit. The church is attractively positioned on an elevated site, emphasising its importance in the locality, and is accompanied by a small-scale building to north-east, the original purpose of which is uncertain, but which retains some of its original form and fabric. Announcing the entrance in to the grounds on the side of the road is a fine gateway to south-east that, again, is indicative of the high quality of stone work in the Leixlip and which retains early cast-iron gates.
