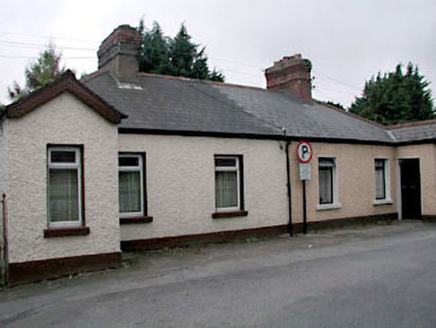Survey Data
Reg No
11804030
Rating
Regional
Categories of Special Interest
Architectural, Historical, Social
Original Use
House
In Use As
House
Date
1840 - 1860
Coordinates
300460, 235905
Date Recorded
09/05/2002
Date Updated
--/--/--
Description
Group of four semi-detached three-bay single-storey houses, c.1850, with single-bay single-storey gabled projecting porches. Individually renovated and refenestrated, c.1975-c.1995. Arranged in two pairs. Hipped roofs (shared) with slate (gabled to porches). Some sections of replacement artificial slate, c.1990. Red clay ridge tiles. Red brick chimney stacks. Timber bargeboards to porches. Cast-iron rainwater goods on rendered eaves course. Roughcast walls. Painted. Square-headed openings. Stone sills. Replacement timber, aluminium and uPVC casement windows, c.1975-c.1995. Replacement timber panelled and glazed aluminium doors, c.1975-c.1995. Road fronted. Tarmacadam verge to front.
Appraisal
This group of semi-detached houses is of social and historical significance, representing an early small-scale residential development in the locality, possibly originally sponsored by the Leixlip Castle estate. Although individually renovated in the late twentieth century leading to the replacement of many of the original features and materials, the houses retain their original form and are an attractive feature on the streetscape of Buckley’s Lane.

