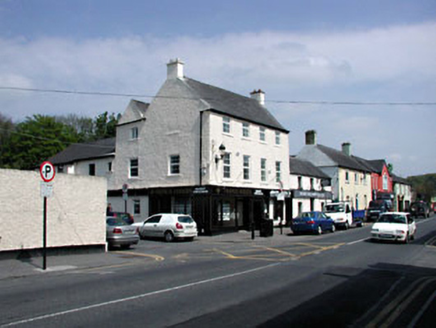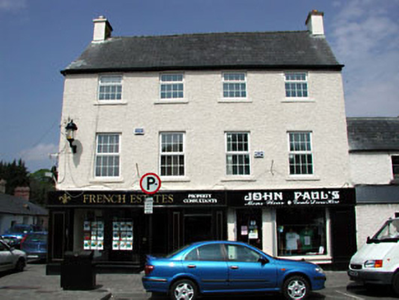Survey Data
Reg No
11804029
Rating
Regional
Categories of Special Interest
Architectural, Historical, Social
Original Use
House
In Use As
House
Date
1760 - 1780
Coordinates
300498, 235866
Date Recorded
09/05/2002
Date Updated
--/--/--
Description
Terraced four-bay three-storey double-pile house, c.1770, probably originally detached on a corner site. Extensively renovated and extended, c.1975, comprising three-bay two-storey return to rear to north-west. Renovated and refenestrated, c.1990, with replacement timber shopfronts inserted to ground floor. Gable-ended double-pile (M-profile) roof (gable-ended to return). Replacement artificial slate, c.1970. Concrete ridge tiles. Rendered chimney stacks. Replacement plastic rainwater goods, c.1975, on rendered eaves course. Roughcast walls. Painted. Rendered walls to return. Painted. Square-headed window openings. Rendered sills (concrete to return). Replacement uPVC casement windows, c.1990. Replacement timber shopfronts, c.1990, to ground floor with panelled pilasters, fixed-pane timber display windows and glazed timber doors having shared timber panelled fascia over. Road fronted on a corner site. Concrete brick cobbled footpath to front.
Appraisal
This house, which has been extensively renovated over the course of the late twentieth century leading to the loss of some of the original character, is an imposing corner-sited building of considerable social and historical significance representing the early development of Leixlip. The scale and sophisticated appearance of the building suggests that it was a house originally built by a patron of high status in the locality. Much of the original fabric is now lost, while the replacement timber shopfronts to ground floor are not attractive additions to the composition. Nevertheless, the upper floors retain their original form and the re-instatement of traditional-style timber fenestration might restore a more accurate representation of the original appearance. Attention to the ground floor in the course of future renovation works might aim to incorporate shopfronts that are sympathetic to the arrangement of openings to the first floor. The house has a prominent impact on the streetscape of Main Street, forming the corner leading on to Buckley’s Lane to the north-west, while providing a terminating point to the terrace leading from the north-east.



