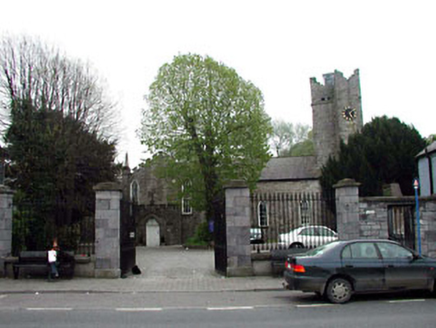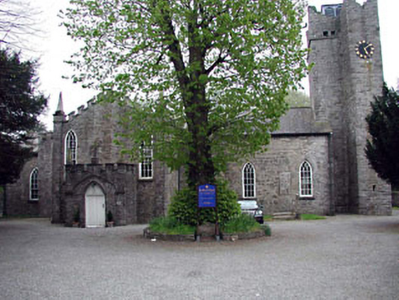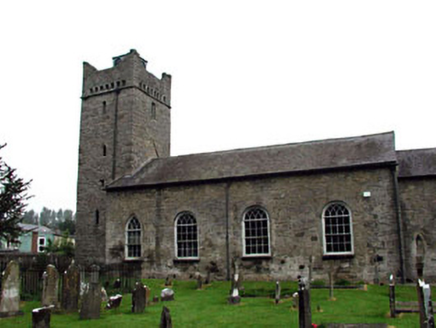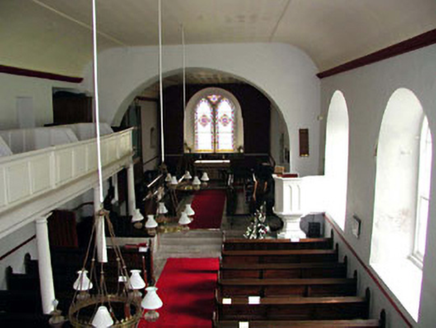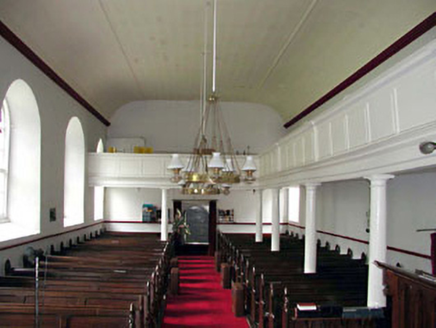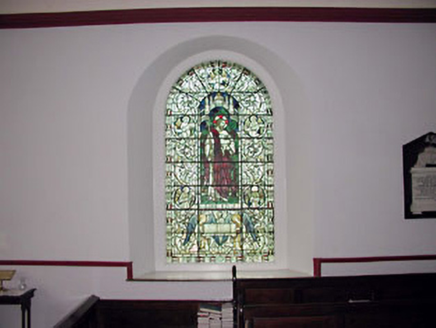Survey Data
Reg No
11804017
Rating
National
Categories of Special Interest
Archaeological, Architectural, Artistic, Historical, Social, Technical
Original Use
Church/chapel
In Use As
Church/chapel
Date
1780 - 1820
Coordinates
300535, 235818
Date Recorded
10/05/2002
Date Updated
--/--/--
Description
Detached five-bay double-height rubble stone Church of Ireland church, c.1800, probably incorporating fabric of medieval church, c.1250, comprising four-bay double-height nave with single-bay double-height transept to north having single-bay single-storey flat-roofed projecting porch, single-bay double-height lower chancel to east and single-bay four-stage tower to west on a square plan with engaged turret to north on a square plan. Gable-ended roofs with slate. Clay ridge tiles. Cast-iron rainwater goods on cut-stone eaves course. Flat-roofed to porch behind battlemented parapet wall. Materials not visible. Roof to tower not visible behind parapet wall. Timber fitting to tower (possibly containing bell) on a square plan with louvered timber panels. Random rubble stone walls. Rubble stone dressings including corner piers to transept with elongated pyramidal finials over and battlemented parapet wall having cut-stone coping. Battlemented parapet wall to porch with cut-stone coping having cross finial. Iron clock face to tower. Cut-stone stringcourse to tower with square apertures over. Rubble stone parapet wall to tower rising to corners. Lancet-arch window openings to elevation to north. Round-headed window openings to elevation to south. Stone sills. 6/6, 8/8 and 9/9 timber sash windows with decorative overlights. Round-headed window opening to chancel to east. Stone sill. Traceried timber window. Fixed-pane windows. Pointed-arch door opening to porch. Timber panelled door. Timber overpanel. Square apertures to tower. Fittings not visible. Full-height interior. Timber pews. Some stained glass windows. Timber panelled gallery to first floor on an L-shaped plan on pillars. Coved plaster ceiling with moulded cornice. Round-headed chancel arch. Timber altar furniture. Set back from road in own grounds. Graveyard to site with various cut-stone grave markers, c.1800-present. Gateway, c.1800, to north comprising four limestone ashlar piers with cut-stone capping having wrought iron double gates, sections of wrought iron railings and square-headed pedestrian gate to south-west with rubble stone piers and wrought iron gate.
Appraisal
Saint Mary’s Church is a fine and well-maintained church of considerable social interest as the ecclesiastical centre for the Church of Ireland population in the locality. Built on the site of, and probably incorporating the fabric of, an earlier medieval church on site, the present building is also of historical and archaeological significance, attesting to the long-standing ecclesiastical presence in the town. Composed of graceful proportions, the church presents a modest appearance, and this is emphasised by the unrefined quality of the rubble stone construction, a feature that represents a traditional method of building in the late eighteenth/early nineteenth century. The exterior of the church remains substantially unaltered and retains important early or original features and materials, including fenestration, timber fittings to the door openings and a slate roof having cast-iron rainwater goods. The interior is similarly intact and incorporates a rare feature in the form of an L-plan gallery to first floor – the construction and support of the gallery is of some technical or engineering merit. Of artistic interest are the various stained glass fittings to the window openings, while the furniture to the chancel/altar is also indicative of the high quality of craftsmanship practised in the locality. The church is set in its own grounds and is surrounded by an attractive graveyard containing cut-stone markers of considerable vintage and artistic merit. Also of significance is the gateway to north, the limestone ashlar piers again attesting to the quality of stone masonry practised in Leixlip, while the gates and railings are fine examples of early wrought iron work. Saint Mary’s Church is an important component of the architectural heritage of Leixlip and is prominently sited just off the line of Main Street. The tower to west, thought to be of medieval origins, is an imposing feature in the town, identifying the church in the locality while providing visual incident to the skyline.
