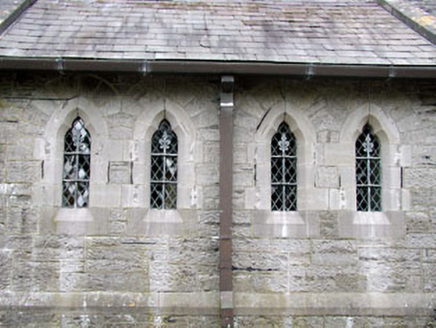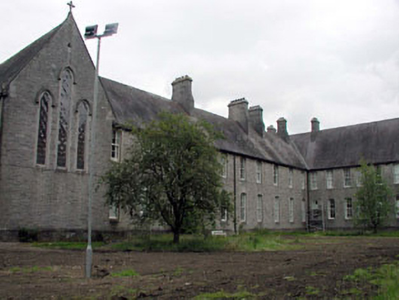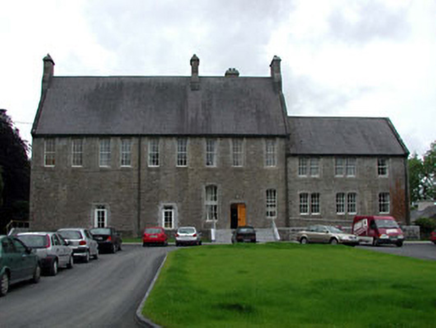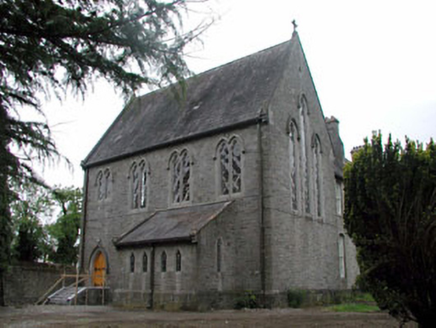Survey Data
Reg No
11803134
Rating
Regional
Categories of Special Interest
Architectural, Historical, Social
Previous Name
Royal College of Saint Patrick
Original Use
Building misc
In Use As
Building misc
Date
1862 - 1863
Coordinates
293265, 237582
Date Recorded
07/02/2003
Date Updated
--/--/--
Description
Detached nine-bay two-storey infirmary, built 1862-3, on a T-shaped plan retaining early aspect with nine-bay two-storey projecting end bay to right (south-east), three-bay two-storey lower return to rear (north-west) and four-bay double-height chapel to left (south-west) having two-bay single-storey lean-to projecting bay to south-west. Renovated, c.1990, with entrance reoriented. Gable-ended roofs with slate (lean-to to projecting bay to chapel). Clay ridge tiles. Cut-stone chimney stacks. Cut-stone coping to gables. Cast-iron rainwater goods. Irregular coursed squared rubble limestone walls. Shallow segmental-headed window openings. Cut-stone block-and-start surrounds with shouldered heads. Original 6/6 timber sash windows. Square-headed door opening (reoriented to present position, c.1990, with original door openings remodelled to form window openings). Cut-stone shouldered surround. Tongue-and-groove timber panelled double doors with iron dressings. Paired trefoil-headed window openings to chapel (in tripartite arrangement to gable ends to north-west and to south-east). Cut-stone surrounds with chamfered reveals having hood mouldings over. Fixed-pane diamond-leaded iron windows. Pointed-arch door opening. Cut-stone chamfered reveal with hood moulding over. Tongue-and-groove timber panelled door. Set in grounds shared with Saint Patrick’s College.
Appraisal
The Senior Infirmary, designed by J.J. McCarthy contemporaneously with the collegiate chapel to south-east (11803127/KD-05-03-127), is a fine and attractive rubble stone range that retains most of its original form and character – only the reoriented door opening to north-west (replacing two former door openings on the same elevation) is not part of the original design. The construction in rubble stone with cut-stone dressings is a feature shared in common with further buildings in the complex and serves to produce a unified tone between the various components of the college. The infirmary retains many original features and materials, including timber sash fenestration and slate roofs having cast-iron rainwater goods, while the attached chapel retains early diamond-leaded iron windows and may contain important original features and fittings to the interior. The infirmary is of considerable social and historical significance, representing the continued development and expansion of the college in the mid to late nineteenth century.







