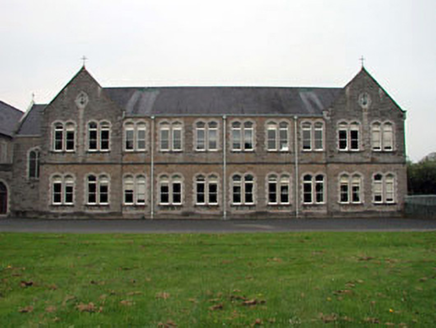Survey Data
Reg No
11803117
Rating
Regional
Categories of Special Interest
Architectural, Historical, Social
Previous Name
Royal College of Saint Patrick
Original Use
Hall of residence
In Use As
Exam hall
Date
1860 - 1900
Coordinates
293327, 237360
Date Recorded
07/05/2002
Date Updated
--/--/--
Description
Attached ten-bay two-storey dormitory building with attic, c.1880, comprising six-bay two-storey central block with two-bay two-storey gabled advanced flanking bays having single-bay two-storey recessed lower end bay to left (north-west) with single-bay single-storey linking entrance bay to left (north-west). Now in use as exam hall. Hipped roof with slate (gabled to advanced bays; gable-ended to recessed end bay). Clay ridge tiles. Cut-stone coping to gables with cross finials to apexes. Profiled cast-iron rainwater goods on eaves course. Flat-roofed to linking entrance bay. Materials not visible behind parapet walls. Irregular coursed squared rubble sandstone walls. Cut-stone dressings including stringcourse to first floor. Pointed-arch window openings (paired). Cut-stone block-and-start surrounds. 1/1 timber sash windows with fixed-pane overlights. Pointed-oval windows openings to gables. Cut-stone surrounds. Fixed-pane timber windows. Paired pointed-arch window openings to recessed end bay in cut-stone block-and-start surround. Fixed-pane window (possibly with stained glass). Pointed-arch door opening to linking entrance bay. Cut-stone block-and-start surround. Diagonal tongue-and-groove timber panelled door. Leaded overlight. Set in grounds shared with Saint Patrick’s College. Tarmacadam forecourt to front (south-west).
Appraisal
Loftus Hall is of social and historical significance representing the continued expansion of Saint Patrick’s College as a seminary in the late nineteenth century. Composed of regular proportions, the building presents a balanced front (south-west) elevation on to the grounds. The construction of the building in squared rubble sandstone is a good example of the high quality of stone masonry practised in the locality. Well-maintained, the block retains its original form and most of its original fabric, including timber sash fenestration, timber fittings to the door opening and a slate roof with cast-iron rainwater goods.

