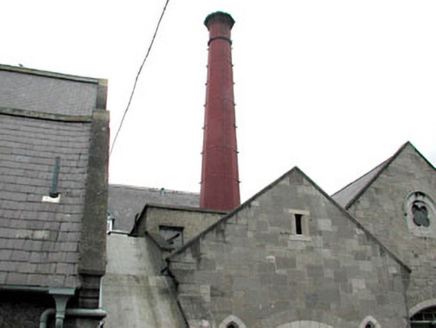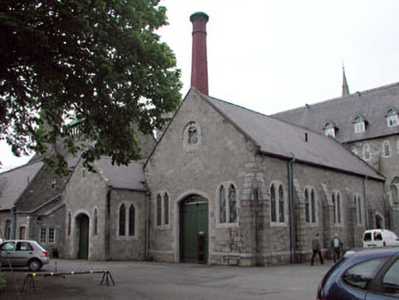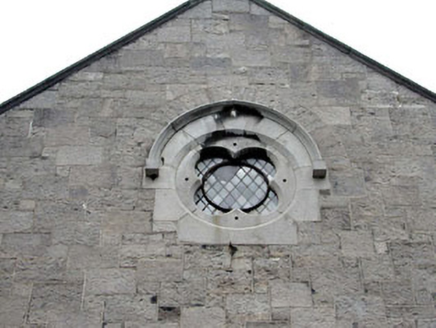Survey Data
Reg No
11803114
Rating
Regional
Categories of Special Interest
Architectural, Historical, Social, Technical
Previous Name
Royal College of Saint Patrick
Original Use
Engine house
In Use As
Engine house
Date
1860 - 1880
Coordinates
293406, 237418
Date Recorded
07/05/2002
Date Updated
--/--/--
Description
Attached three-bay single-storey gable-fronted Gothic Revival engine house with attic, c.1870, retaining original aspect with shallow segmental-headed integral carriageway, five-bay single-storey side elevation to north-east and single-bay single-storey gabled projecting porch to left having single-bay single-storey flat-roofed return to rear (north-west) with red brick chimney stack on a polygonal plan. Gable-ended (gable-fronted) roofs with slate. Clay ridge tiles. Cut-stone coping to gables. Cast-iron rainwater goods on eaves course. Flat-roofed to return to north-west. Materials not visible behind parapet wall. Irregular coursed squared limestone walls. Cut-stone dressings including clasping buttresses to corner to south-east and intermediary buttresses along side elevation to north-east. Roughcast walls to return. Unpainted. Cut-stone coping. Red brick tapered chimney stack on a polygonal plan with stringcourses and moulded coping. Paired trefoil-headed window openings (single to porch). Cut-stone surrounds. Fixed-pane diamond-leaded iron windows. Quatrefoil window opening to gable in cut-stone surround having hood moulding over. Fixed-pane diamond-leaded iron window. Shallow segmental-headed integral carriageway. Cut-stone block-and-start surround. Tongue-and-groove timber panelled double doors with overlight. Shallow segmental-headed door opening to porch. Cut-stone block-and-start surround. Timber panelled door. Set in grounds shared with Saint Patrick’s College.
Appraisal
This building, known as Saint Patrick’s House and built as the engine house to Saint Patrick’s College, is a fine and attractive building that has been planned to complement the appearance of the library to north-west (11803128/KD-05-03-128). The building is of social and technical interest for its original use as an integral component in the running of the college, a purpose that it apparently still fulfils to the present. The construction of the building in squared rubble stone with cut-stone dressings attests to the high quality of stone masonry practised in the development of many of the buildings in the complex. Many original features and materials remain intact, including diamond-leaded iron fenestration, timber fittings to the door openings and slate roofs having cast-iron rainwater goods. The most striking component of the engine house is the tall, slender polygonal chimney stack, constructed of early mass-produced red brick, that identifies the building in its surroundings while providing visual incident to the skyline.





