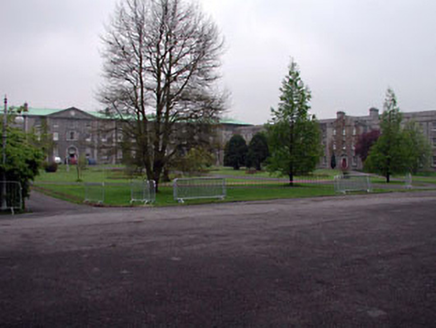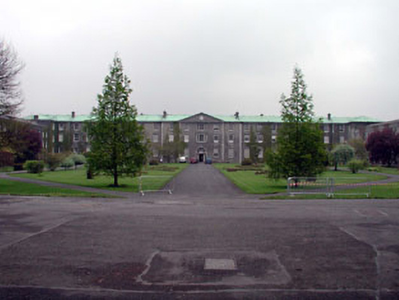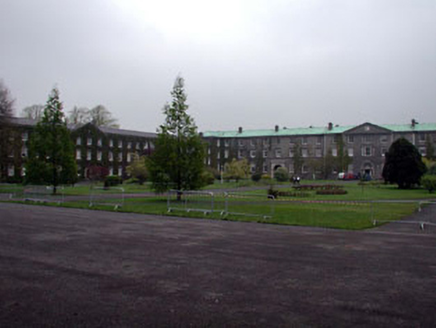Survey Data
Reg No
11803113
Rating
National
Categories of Special Interest
Architectural, Historical, Social
Previous Name
Royal College of Saint Patrick
Original Use
University
In Use As
University
Date
1796 - 1815
Coordinates
293511, 237554
Date Recorded
07/02/2003
Date Updated
--/--/--
Description
Attached five-bay three-storey over basement house, built 1796-9, originally detached retaining original fenestration with three-bay three-storey pedimented breakfront and five-bay three-storey rear elevation to south-west having three-bay three-storey pedimented breakfront. Extended, 1809-1815, comprising ten-bay three-storey over basement lateral wings having two-bay three-storey advanced end bays (incorporating chapels) and thirty-two-bay three-storey over basement lower wings at right angles to south-west (completing U-shaped plan about a courtyard) with three-bay three-storey pedimented breakfronts. Gable-ended roof to original block and lateral wings with copper (gabled to pediments; hipped to end bays). Copper ridge tiles. Gable-ended roofs to wings to south-west behind parapet walls with slate (gabled to pediments). Clay ridge tiles. Rendered chimney stacks. Cast-iron rainwater goods on eaves course (modillion eaves course to original block and lateral wings). Rendered walls. Unpainted. Cut-stone dressings including quoins to corners to original block and string/sill course to first floor. Cut-stone dressings to pediment to original block with cast-iron clock to tympanum in cut-stone surround. Cut-stone dressings to wings to south-west including stringcourses and coping to parapet walls, and surrounds and medallions to pediments. Square-headed window openings (in tripartite arrangement to centre upper floors to original block). Stone sills. Cut-stone surrounds to some tripartite openings. Moulded surrounds to openings to first floor lateral wings. 6/6 timber sash windows (2/2 sidelights to tripartite openings). Round-headed door openings to original block. Cut-stone Ionic doorcases with moulded entablatures. Timber panelled doors. Sidelights. Decorative fanlights. Round-headed integral carriageways to lateral wings. Cut-stone advanced surrounds with keystones and moulded cornices. Round-headed door openings to breakfronts to wings to south-west. Cut-stone doorcases. Timber panelled doors. Sidelights. Decorative fanlights. Set back from road in grounds shared with Saint Patrick’s College. Arranged about a landscaped courtyard with lawns.
Appraisal
The entrance block to Saint Patrick’s College, originally a detached house of Classical proportions and detailing, was extensively extended in the early nineteenth century to produce an imposing U-shaped complex about a courtyard that forms the centrepiece of the college campus. The additional ranges have been planned and built in a fashion replicating the appearance of the earliest block and the resulting scheme produces a unified appearance in which it is difficult to distinguish between the original and later ranges. The visual effect of the resulting building is fully evident from within the courtyard and comprises an extensive development of almost-monotonous regularity. The building has been well-maintained and retains many important early or original salient features and materials, including multi-pane timber sash fenestration, timber fittings to the door openings with fine cut-stone doorcases and delicate fanlights, and copper-clad and slate roofs having cast-iron rainwater goods. The entrance block is an important component of the architectural heritage of Maynooth and is of social and historical significance, representing the earliest phase of the development of a Catholic college or seminary in the town.





