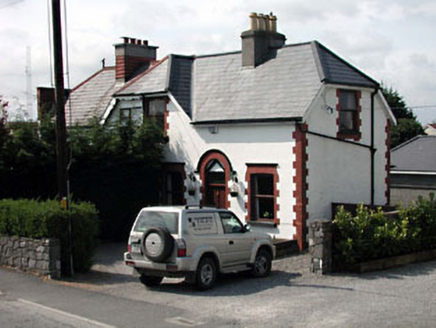Survey Data
Reg No
11803105
Rating
Regional
Categories of Special Interest
Architectural, Historical, Social
Original Use
House
In Use As
House
Date
1900 - 1910
Coordinates
294001, 237230
Date Recorded
07/02/2003
Date Updated
--/--/--
Description
Semi-detached three-bay single-storey house with half-dormer attic, c.1905. Extensively renovated, c.1985. One of a pair. Hipped gabled roof (hipped gabled section (shared) to dormer attic). Replacement artificial slate, c.1985. Concrete ridge tiles. Rendered chimney stack. Replacement timber eaves and bargeboards, c.1985. Replacement plastic rainwater goods, c.1985. Replacement render, c.1985, to walls. Painted. Red brick dressings including quoins to corners. Square-headed window openings. Stone sills (concrete to return). Red brick block-and-start surrounds with hood mouldings over. Replacement timber casement windows, c.1985. Square-headed door opening in round-headed recessed panel having red brick block-and-start surround with hood moulding over. Replacement timber panelled door, c.1985. Overlight. Rendered pediment to round-headed panel over. Set back from road in own grounds. Rubble stone boundary wall to front.
Appraisal
This house, built as one of a pair, is of social and historic interest, representing an early housing development in the locality sponsored by the local authority – the house forms a neat group with further houses to left (south-west; 11803104/KD-05-03-104) and to Dillon’s Lane (11803095/KD-05-03-95). Extensively renovated in the late twentieth century the house nevertheless retains most of its original form and some of its picturesque appearance, with red brick dressings and decorative treatment to the openings. Set back slightly from the line of the road, the house is an attractive feature on the streetscape.

