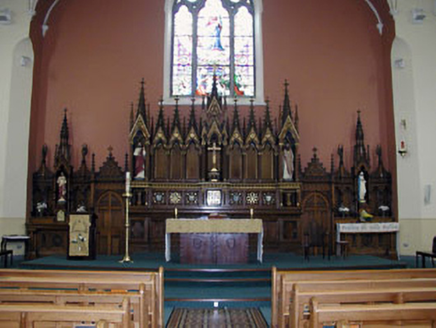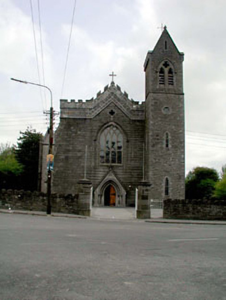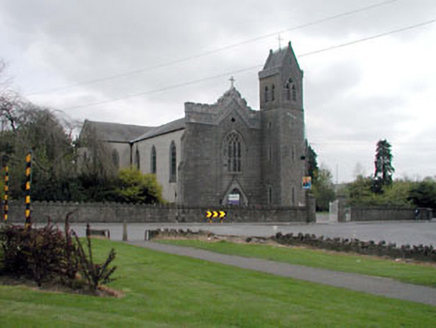Survey Data
Reg No
11803101
Rating
Regional
Categories of Special Interest
Architectural, Artistic, Historical, Social
Original Use
Church/chapel
In Use As
Church/chapel
Date
1834 - 1840
Coordinates
293642, 237861
Date Recorded
07/02/2003
Date Updated
--/--/--
Description
Detached six-bay double-height Gothic-style Catholic church, built 1834-40, on a cruciform plan comprising four-bay double-height nave with single-bay double-height transepts to north-west and to south-east, single-bay double-height chancel to north-east and single-bay four-stage corner tower to south-west on a square plan. Gable-ended roofs on a cruciform plan with slate (gabled to tower). Clay ridge tiles (decorative crested ridge tiles to tower). Cut-stone coping to gables. Cast-iron rainwater goods on eaves course. Roughcast walls. Unpainted. Cut-stone polygonal piers to corners with cut-stone capping. Coursed cut-stone walls to elevation to south-west and to tower. Cut-stone dressings including stepped buttresses, quoins to corners, profiled battlemented parapet wall to gable with cross finial to apex, and advanced parapet wall to tower. Lancet-arch window openings. Stone sills. Cut-stone surrounds. Fixed-pane stained glass windows. Cut-stone traceried (four-light) window over entrance to south-west in pointed-arch frame with fixed-pane stained glass windows. Quatrefoil opening to gable. Lancet-arch openings to first and second stage to tower. Quatrefoil opening to third stage. Cut-stone surrounds. Fixed-pane windows. Paired trefoil-headed openings to top stage in lancet-arch cut-stone frame with quatrefoil opening to gable having hood moulding over. Louvered fittings (probably stone). Pointed-arch door opening with moulded cut-stone surround in gabled advanced doorcase having cut-stone coping with cross finial to apex. Tongue-and-groove timber panelled door. Full-height interior. Tiled floor to central aisle. Timber pews. Stained glass windows. Timber gallery to first floor to south-west. Ribbed plaster ceiling with decorative plasterwork. Lancet-arch chancel arch with moulded plaster surround on corbels. Gothic-style timber reredos. Set back from road in own grounds. Tarmacadam forecourt to front. Burial plot to site with cut-stone Celtic Cross-style grave marker, c.1890. Gateway, c.1840, to south-west comprising pair of limestone ashlar piers with chamfered corners and moulded capping having iron double gates, iron flanking pedestrian gate to right (south-east) and rubble stone flanking boundary wall.
Appraisal
Saint Mary’s Catholic Church is a fine and imposing building of social interest as the ecclesiastical centre for the Catholic population in the locality. Built almost immediately following Catholic Emancipation in 1829, the church is somewhat typical of the churches built in that period with a confident primary front of considerable ornamentation in contrast to the treatment of the remainder of the walls that are simpler in form and appearance. The church has been very well maintained over the years and retains many important early or original salient features, including slate roofs with cast-iron rainwater goods. The cut-stone work to the elevation to south-west is a good example of the high quality of stone masonry practised in the locality and this is especially evident in the carved detailing, such as the doorcase, that has retained a crisp intricacy. The interior is similarly intact and incorporates features of considerable artistic merit, including delicate stained glass windows, a fine plasterwork ceiling, and an ornate carved timber reredos to the altar. Set in its own grounds, the church is fronted by a simple gateway that again reveals high craftsmanship, together with early examples of iron work. Saint Mary's Catholic Church is a prominent landmark in the locality, forming an imposing feature on the streetscape of Mill Street, and is identified in the landscape by the soaring tower that also provides incident to the skyline.





