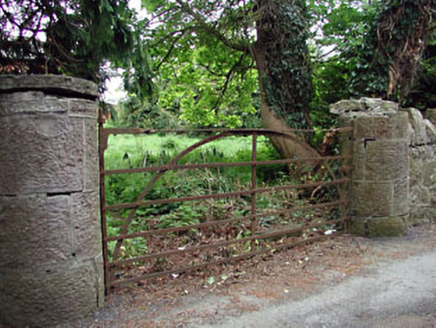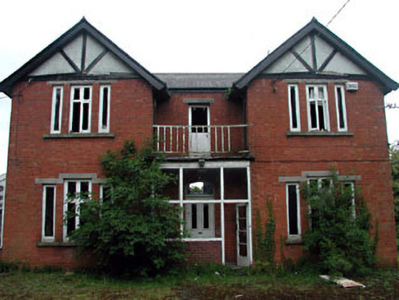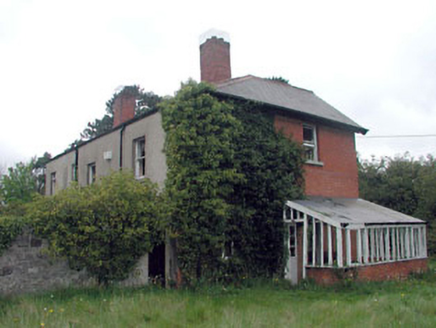Survey Data
Reg No
11803094
Rating
Regional
Categories of Special Interest
Architectural, Historical, Social
Original Use
Presbytery/parochial/curate's house
Date
1900 - 1905
Coordinates
293731, 237533
Date Recorded
06/05/2002
Date Updated
--/--/--
Description
Detached three-bay two-storey red brick former presbytery, built 1903, on a U-shaped plan with door opening to centre and pair of single-bay two-storey gabled projecting flanking end bays. Renovated, c.1960, with single-bay single-storey flat-roofed glazed porch added to centre and single-bay single-storey lean-to conservatory added to side elevation to south-east. Now disused and part derelict. Hipped roof with slate (gabled to projecting flanking end bays). Red clay ridge tiles. Timber bargeboards to gables. Red brick chimney stacks. Cast-iron rainwater goods. Flat-roofed to porch forming ‘balcony’ over. Materials not visible. Timber railings over. Lean-to roof to conservatory. Corrugated-Perspex on timber frame. Red brick Flemish bond walls. Roughcast walls to gables with render ‘timber frame’-style dressings. Rendered wall to rear (south-west) elevation. Unpainted. Square-headed window openings in tripartite arrangement to front (north-east) elevation (with central openings to ground floor slightly raised). Stone sills and lintels (stepped to ground floor). Original timber casement windows. Square-headed window openings to remainder. Stone sills. Remains of 2/2 timber sash windows. Segmental-headed door opening to ground floor. Glazed timber panelled door. Overlight. Square-headed door opening to first floor on to ‘balcony’. Stone lintel. Remains of timber panelled door. Square-headed window openings to porch and to conservatory. Fixed-pane timber windows. Set back from road in own grounds. Part overgrown grounds to site. Gateway, c.1775, to north comprising pair of cut-stone circular piers with wrought iron gate.
Appraisal
Maynooth Presbytery (former) is a fine and substantial building that, in form and appearance, is typical of the Edwardian style. The presbytery is of social and historical interest as the former ecclesiastical residence for the Catholic clergy in the locality, while representing the continued development of Leinster Street in to the early twentieth century. Despite being currently disused and in the early stages of dereliction, the presbytery retains its original form, with most of the original fabric intact in various states of repair. The remains of timber casement and sash windows remain in situ, together with timber fittings to the door openings and a slate roof having cast-iron rainwater goods. The construction in early mass-produced red brick is also of interest and distinguishes the building on Leinster Street. The gateway to north, dating to the late eighteenth century, is important evidence of an earlier building on site (no other traces of which remain) and attests to the high quality of stone masonry practised in the locality in the construction of the piers that have retained crisp joints, but which are in need of urgent repair.





