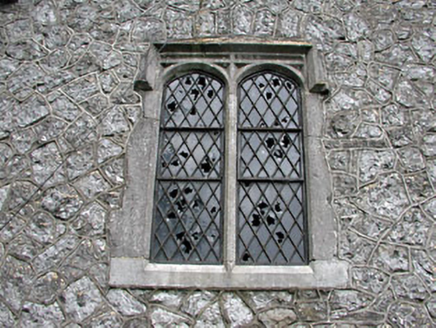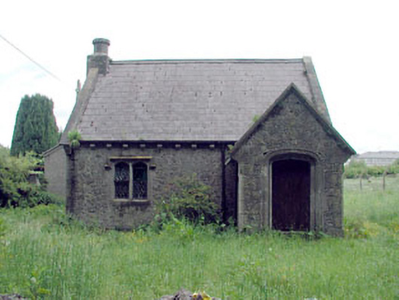Survey Data
Reg No
11803093
Rating
Regional
Categories of Special Interest
Archaeological, Architectural, Historical, Social
Previous Name
Laraghbryan Parish School
Original Use
School
Historical Use
Clubhouse
Date
1855 - 1865
Coordinates
293799, 237527
Date Recorded
03/05/2002
Date Updated
--/--/--
Description
Detached two-bay single-storey school, built 1860, on an L-shaped plan with single-bay single-storey gabled projecting lower porch. Adapted to alternative use, 1935. Disused, 2002. Pitched slate roof; pitched (gabled) slate roof (porch), roll moulded ridge tiles, cut-limestone coping to gables on cut-limestone "Cavetto" kneelers including cut-limestone coping to gable (north) on cut-limestone "Cavetto" kneelers with cut-limestone octagonal chimney stack to apex having cut-limestone capping, and cast-iron rainwater goods on cut-limestone "Cavetto" consoles with cast-iron downpipes. Repointed rubble limestone walls on cut-limestone chamfered plinth with tooled rough cut limestone flush quoins to corners including tooled rough cut limestone chamfered quoins to corners (porch). Elliptical-headed door opening (porch) with cut-limestone step, and reclaimed rough cut limestone surround having moulded reveals framing timber boarded door. Lancet window openings ("cheeks") with cut-limestone surrounds having chamfered reveals framing casement windows having lattice glazing bars. Elliptical-headed window opening in bipartite arrangement (north), cut limestone surrounds having chamfered reveals with hood moulding framing casement windows having lattice glazing bars. Elliptical-headed window opening in bipartite arrangement (south), reclaimed rough cut limestone surround having chamfered reveals with hood moulding framing casement windows having lattice glazing bars. Set back from street with remains of cast-iron railings to perimeter.
Appraisal
A school erected for Augustus Frederick FitzGerald (1791-1874), third Duke of Leinster, to designs signed (1860) by Edward McAllister (1836-64) of Charlemont Place, Dublin (IAA 1/94/R/5-10), representing an integral component of the mid nineteenth-century built heritage of Maynooth with the architectural value of the composition, one erected in tandem with works (1858-9) to nearby Saint Mary's Church (Laraghbryan) which included the removal of a school room used by the Church Education Society (see 11803100), suggested by such attributes as the compact plan form; the construction in an "opus incertum"-like polygonal fieldstone with sheer limestone dressings demonstrating good quality workmanship; the doorcase allegedly reclaimed from 'the Earl of Kildare's Council House which formed part of the Maynooth Castle complex' [SMR KD005-014----]; the bipartite openings showing pretty lattice or quarry glazing patterns; and the high pitched roof. NOTE: The cost of running the school in 1891 was £51 6s. 6d., including a salary of £36 for the teacher, to which the Duke and Duchess of Leinster contributed £10. The cost of running the school increased to £58 11s. 10d. by 1907 but had decreased to £37 5s. 9d. by 1927 when student numbers began to dwindle. The school was subsequently adapted (1935) and extended (1941) as an assembly hall and social club.



