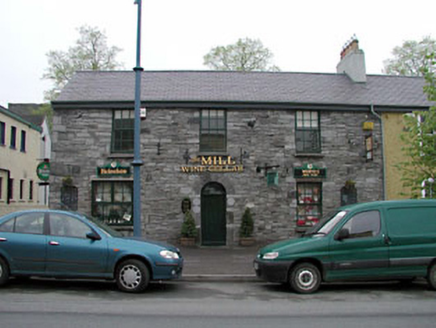Survey Data
Reg No
11803054
Rating
Regional
Categories of Special Interest
Architectural, Historical, Social
Original Use
House
In Use As
House
Date
1750 - 1770
Coordinates
293672, 237690
Date Recorded
01/05/2002
Date Updated
--/--/--
Description
End-of-terrace three-bay two-storey rubble stone house, c.1760, originally on a symmetrical plan with round-headed door opening to centre ground floor. Renovated, c.1900, with window opening remodelled to left ground floor to accommodate part commercial use. Extensively renovated, c.1995. One of a pair. Gable-ended roof. Replacement slate, c.1995. Concrete ridge tiles. Rendered chimney stack (shared). Timber eaves. Replacement iron rainwater goods, c.1995. Random rubble stone walls (probably originally rendered). Cut-stone quoins to corner. Square-headed window openings. Stone sills. Replacement timber casement windows, c.1995. Round-headed door opening. Cut-stone voussoirs. Replacement timber panelled door, c.1995, with overlight. Road fronted. Tarmacadam footpath to front.
Appraisal
This house, built as one of a pair (and possibly originally part of a larger group of identical houses), has been extensively renovated in the late twentieth century leading to the loss of much of the original fabric. Nevertheless, the original from remains intact to the most part, with a remodelled window opening to left ground floor now forming part of the historic fabric of the house, providing early evidence of the commercialisation of Mill Street. Probably originally rendered, the now-exposed rubble stone construction is a distinguishing feature of the streetscape, although prolonged exposure to the elements may have a negative impact on the structure. Replacement materials have been installed in keeping with the original integrity of the building, including a natural slate roof and timber windows, and the house forms a neat and attractive group with its neighbouring building immediately to right (north; 11803055/KD-05-03-55).

