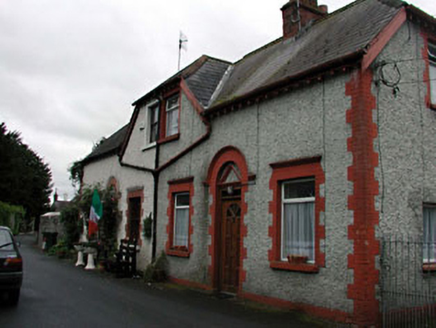Survey Data
Reg No
11802025
Rating
Regional
Categories of Special Interest
Architectural, Historical, Social
Original Use
House
In Use As
House
Date
1900 - 1910
Coordinates
288648, 239794
Date Recorded
21/06/2002
Date Updated
--/--/--
Description
Pair of semi-detached three-bay single-storey houses with half-dormer attics, c.1905. Individually refenestrated, c.1980. Two of a group of five similar detached and semi-detached houses. Hipped gabled roofs (shared) with slate (hipped gabled section to centre of half-dormer attic). Clay ridge tiles with decorative finials. Red brick chimney stack (shared). Exposed timber eaves. Timber bargeboards. Cast-iron rainwater goods. Roughcast walls. Painted. Red brick (painted) dressings including quoins to corners. Square-headed window openings. Stone sills. Red brick block-and-start surrounds to ground floor with hood moulding over. Replacement timber casement windows, c.1980, to house to south-east. Replacement aluminium casement windows, c.1980, to house to north-west. Square-headed door openings in round-headed recessed panels. Red brick block-and-start surrounds with hood moulding over. Replacement timber panelled doors, c.1980. Overlights with moulded pediments in roughcast panels over. Road fronted. Tarmacadam footpath to front.
Appraisal
This pair of houses, built as part of a small group of five houses (including 11802023 - 4/KD-05-02-23 - 4) and a larger group including further examples to Connaught Street (11802037 - 9/KD-05-02-37 - 9)), has been well-maintained and present an early aspect. The houses are of social and historic interest, representing an early housing development in the locality, probably sponsored by the local authority. Of picturesque appearance, the houses are distinguished by the juxtaposition of roughcast with red brick dressings, and the unusual profile to the roof. The houses retain many of their original features and materials, yet the replacement fenestration does not contribute positively to the original integrity of the design. Fronting directly on to the road, the houses are an attractive feature on the streetscape of Church Lane, continuing the established streetline and roofline of the street.

