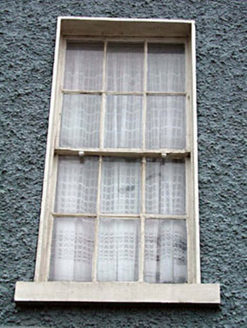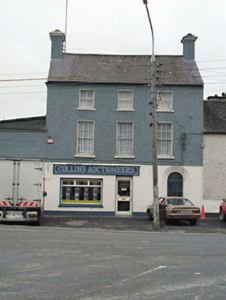Survey Data
Reg No
11802007
Rating
Regional
Categories of Special Interest
Architectural, Social
Original Use
House
In Use As
House
Date
1870 - 1910
Coordinates
288688, 239682
Date Recorded
21/06/2002
Date Updated
--/--/--
Description
End-of-terrace three-bay three-storey double-pile house, c.1890, retaining original fenestration with single-bay single-storey lean-to end bay to left (south-east). Renovated, c.1975, with openings remodelled to ground floor to accommodate commercial use. Now disused to ground floor. Gable-ended double-pile (M-profile) roof with slate (lean-to to end bay). Clay ridge tiles. Roughcast chimney stacks. Iron rainwater goods. Rendered walls to ground floor. Painted. Roughcast walls to upper floors. Painted. Square-headed window openings to upper floors. Stone sills. 2/2 and 6/6 timber sash windows. Round-headed door opening to right ground floor with chamfered reveal. Replacement glazed timber door, c.1975. Replacement fanlight, c.1975. Openings remodelled, c.1975, to ground floor. Concrete sills. Replacement aluminium casement windows, c.1975, and glazed aluminium doors having timber fascias over. Road fronted. Tarmacadam verge to front.
Appraisal
This house, which has been remodelled to ground floor in the late twentieth century to accommodate a commercial use, nevertheless retains most of its original form and character to the upper floors. A substantial building of graceful proportions, the house soars above the neighbouring properties and adds variety to the roofline of the streetscape framing the square to the south-west. Extant early salient features including timber sash fenestration to the upper floors, together with a slate roof, while attention to the ground floor might restore a more accurate representation of the original appearance of the building.



