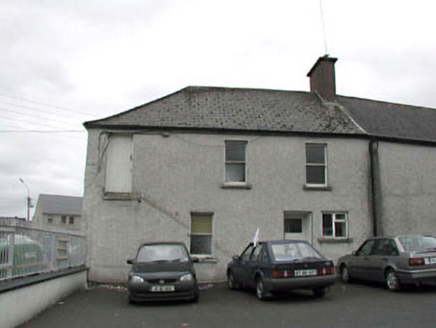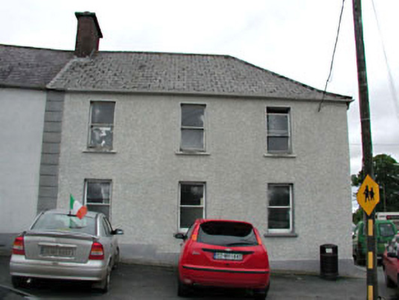Survey Data
Reg No
11802006
Rating
Regional
Categories of Special Interest
Architectural, Historical, Social
Original Use
School
Date
1900 - 1940
Coordinates
288724, 239737
Date Recorded
25/06/2002
Date Updated
--/--/--
Description
End-of-terrace three-bay two-storey building, c.1920, on a corner site built as extension to former school to north-west retaining original fenestration with two-bay two-storey side elevation to south-east and three-bay two-storey rear elevation to north-east having door opening to first floor originally approached by flight of external steps. Reroofed and part refenestrated, c.1970, with external steps removed. Now disused. Hipped roof. Replacement artificial slate, c.1970. Concrete ridge tiles. Red brick chimney stack. Iron rainwater goods. Roughcast walls. Painted. Rendered quoined strip. Square-headed openings (including door opening to first floor to north-east). Stone sills. 1/1 timber sash windows (some replacement timber casement windows, c.1970, to rear elevation to north-east). Replacement glazed timber door, c.1970, to ground floor. Tongue-and-groove timber panelled door to first floor. Road fronted. Tarmacadam carpark to front.
Appraisal
This building is of social and historic interest, having been built as a school and therefore one of the earliest educational facilities in the locality. Now apparently disused, the building nevertheless remains in fair condition, retaining most of its original form and character. Important surviving early salient features include timber sash fenestration and a tongue-and-groove timber panelled door, under which the outline of a flight of external steps is still evident. The building is an integral component of a compact terrace, framing the square to the north-east and the combined concave plan adds variety to the streetscape.



