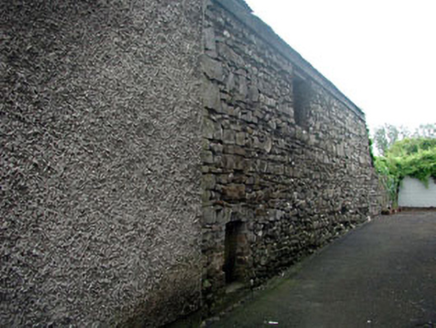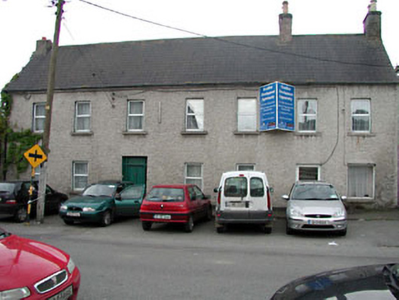Survey Data
Reg No
11802003
Rating
Regional
Categories of Special Interest
Architectural, Historical, Social
Original Use
House
Date
1780 - 1820
Coordinates
288766, 239729
Date Recorded
20/06/2002
Date Updated
--/--/--
Description
Detached seven-bay two-storey house with dormer attic, c.1800. Extended, c.1900, comprising single-bay two-storey lean-to lower return to rear to south-east. Refenestrated, c.1990. Now disused. Gable-ended roof with slate (lean-to to return). Clay ridge tiles. Brick chimney stacks. Iron rainwater goods on eaves course. Roughcast walls. Unpainted. Square-headed openings. Stone sills. Replacement uPVC casement windows, c.1990. Replacement timber panelled door, c.1990, with side panels and overpanel. Road fronted. Concrete footpath to front. Attached three-bay two-storey rubble stone outbuilding, c.1800, to south-east. Reroofed, c.1930. Gable-ended roof. Replacement corrugated-iron, c.1930. Iron ridge tiles. No rainwater goods on eaves course. Random rubble stone walls. Square-headed openings. No sills. Timber fittings.
Appraisal
This house is an imposing, middle-size building that, although renovated in the late twentieth century and now unoccupied, retains most of its original form and character. The house is of some social and historic interest, representing the early development of the town. Composed of graceful proportions, the front (north-west) elevation is a prominent feature on the streetscape leading out of Kilcock to the north-east before the border with County Meath. The house retains some important early features and materials, including a slate roof, while the re-instatement of timber fenestration might restore a more accurate representation of the original appearance of the building while muting the blank quality of the façade. The house is complemented by a fine rubble stone outbuilding to south-east, which is in need of some repair.



