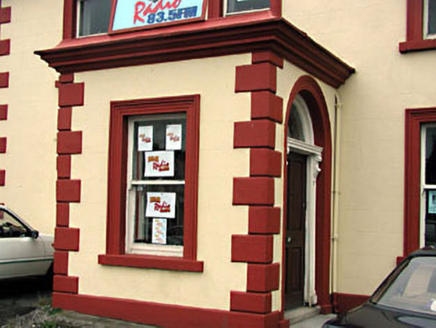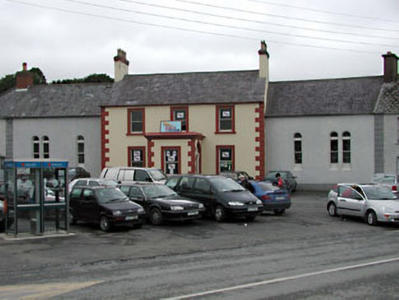Survey Data
Reg No
11802001
Rating
Regional
Categories of Special Interest
Architectural, Historical, Social
Original Use
House
In Use As
Studio
Date
1870 - 1890
Coordinates
288710, 239747
Date Recorded
20/06/2002
Date Updated
--/--/--
Description
Terraced three-bay two-storey house, c.1880, retaining early fenestration with single-bay single-storey flat-roofed projecting porch to centre and two-bay single-storey taller flanking recessed wings forming cranked plan. Originally in use as Christian Brothers residence with wings in use as classrooms. Now in use as radio station. Gable-ended roofs with slate. Clay ridge tiles. Rendered and red brick chimney stacks. Cast-iron rainwater goods. Flat-roof to porch behind moulded cornice. Materials not visible. Rendered walls. Ruled and lined. Painted. Rendered quoins to central block and to porch. Moulded rendered cornice to porch. Square-headed window openings to central block. Round-headed window openings to wings. Stone sills. Moulded rendered architraves to central block. 1/1 timber sash windows (with fixed-pane round heads to wings). Round-headed door opening. Timber doorcase with consoles and moulded entablature. Timber panelled door. Overlight. Road fronted. Tarmacadam carpark to front.
Appraisal
This building is a fine and well-maintained, symmetrically-planned structure that is an unusual feature on the north-east side of the square – the central block with stout flanking wings recalls Palladian planning, while the shallow concave plan adds variety to the streetscape. The building is of social and historical interest for its original intended purpose as one of the earliest educational establishments in the locality. Although converted to an alternative use, the building has retained most of its original form and character, with important early features and materials surviving including rendered dressings, timber sash fenestration and a slate roof.



