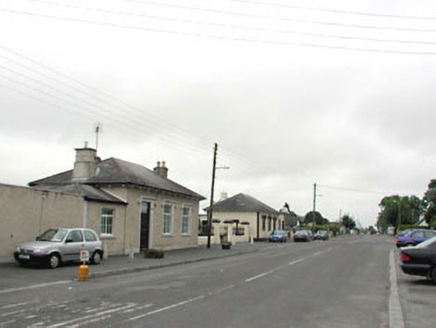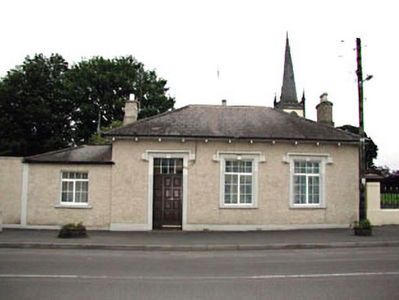Survey Data
Reg No
11801006
Rating
Regional
Categories of Special Interest
Architectural, Historical, Social
Original Use
School
In Use As
House
Date
1810 - 1820
Coordinates
276191, 239693
Date Recorded
26/06/2002
Date Updated
--/--/--
Description
Detached three-bay single-storey former national school, c.1815, with single-bay single-storey lower end bay to south-west. Extended, c.1980, comprising two-bay single-storey flat-roofed end bay to accommodate part commercial use. Refenestrated, c.1995. Now in residential use. One of a pair. Hipped roofs with slate. Clay ridge tiles. Roughcast chimney stacks. Overhanging timber eaves on brackets. Iron rainwater goods. Flat-roof to additional end bay behind parapet. Bitumen felt. Roughcast walls. Painted. Roughcast parapet wall to additional end bay to south-west. Square-headed openings. Stone sills. Rendered architraves with keystones. Hood mouldings over. Replacement uPVC casement windows, c.1995. Original door opening to side elevation to north-east now blocked-up (concrete block). Replacement timber panelled door, c.1995, to former window opening to south-east. Road fronted. Concrete footpath to front.
Appraisal
This former national school, originally built for male or for female pupils, is a pleasant, small-scale building of symmetrical appearance that retains some of its original features and character: regardless of subsequent additions in the late twentieth century the original portion of the school is still recognisable. The building is especially of interest when grouped with a comparative former national school to south-west and the church to centre. Combined, these buildings are of social and historic interest, having formed the civic core of the village and community. Sited directly fronting on to the road the building enhances the streetscape and continues the low roofline that typifies Johnstown Bridge.



