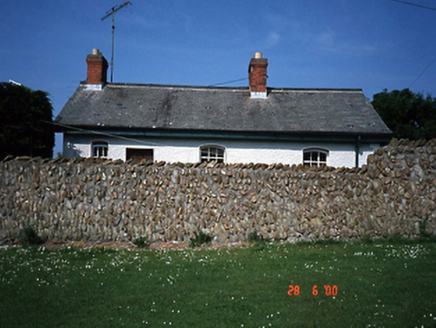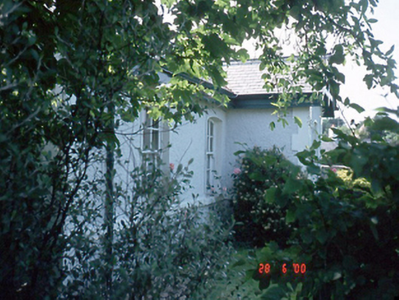Survey Data
Reg No
11367004
Rating
Regional
Categories of Special Interest
Architectural
Original Use
Worker's house
In Use As
House
Date
1880 - 1900
Coordinates
329249, 237550
Date Recorded
28/06/2000
Date Updated
--/--/--
Description
Detached four-bay single-storey house, c.1890, with gabled projecting porch to front elevation. Retaining original fenestration. Associated with Great Northern Railway (GNR) Sutton and Howth Electric Tramway (opened 1901; closed 1959). ROOF: Double-pitched; slate; concrete ridge tiles; red brick chimney stacks; yellow terracotta pots; timber eaves; cast-iron rainwater goods; Gable-fronted to porch with timber lattice dressings to gable. WALLS: Roughcast; painted; nap rendered dressings including quoins to porch and continuous course; painted. OPENINGS: Segmental-headed openings; granite sills; 6/6 timber sash windows; square-headed door opening to rear elevation: tongue-and-groove timber panelled door.



