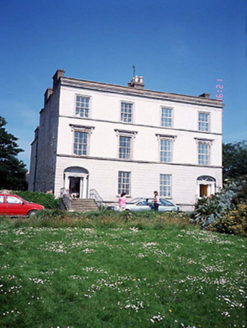Survey Data
Reg No
11366004
Rating
Regional
Categories of Special Interest
Architectural, Artistic
Original Use
House
In Use As
House
Date
1840 - 1850
Coordinates
326705, 237682
Date Recorded
29/06/2000
Date Updated
--/--/--
Description
Pair of semi-detached two-bay three-storey over raised basement double-pile houses, c.1845, with segmental-headed door openings approached by flight of steps. Single-bay three-storey returns to rear. House to right partly re-fenestrated, c.1990. House to left retaining original fenestration. ROOF: Double-pile behind nap rendered parapet; nap rendered chimney stacks; yellow clay octagonal pots. WALLS: Nap rendered; channelled to ground floor; ruled and lined to upper floors; nap rendered and cut-stone courses; exposed rubble stone and red brick construction to left side elevation; roughcast to right side elevation; nap rendered to returns; unpainted. OPENINGS: Square-headed window openings; continuous sill courses; moulded architraves; consoled entablatures to first floor; 6/6 timber sash windows; replacement uPVC windows, to right upper floors; segmental headed door openings; cut-stone Doric door cases; timber panelled doors; overlights.

