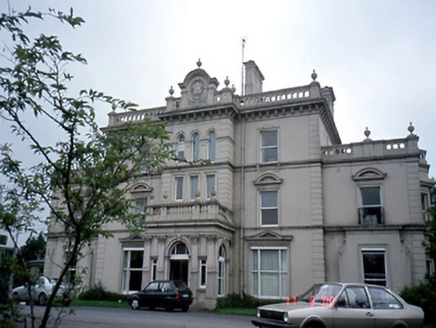Survey Data
Reg No
11362065
Rating
Regional
Categories of Special Interest
Architectural, Artistic
Previous Name
Ashton originally Ashtown House
Original Use
Country house
In Use As
Country house
Date
1800 - 1860
Coordinates
310732, 237536
Date Recorded
11/09/2000
Date Updated
--/--/--
Description
Detached three-bay three-storey over basement Victorian Italianate house, c.1830, flanked by two-storey wings, and having central breakfront with projecting single-storey entrance porch. Three-bay pavilion with glass lantern attached to north-west corner. Entrance gates, gate lodge and farmyard complex to grounds. ROOF: Concealed by parapet; irregular plan; double pitched; slate; rendered panelled and corniced chimneys; cast-iron rainwater goods. WALLS: Nap rendered; rendered quoins, string and cill courses; Italianate balustrades; gables and decorative urns. OPENINGS: Replacement double timber doors set in round headed opening; stained glass fanlight; Doric and Corinthian pilasters to porch; tri-partite square headed and arched window openings to central bay with keystone; replacement timber casements; square headed openings elsewhere segmental and pedimented dressings; rendered cill courses single pane timber sash windows; full height canted bay window to right side elevation having square headed segmental and pediment opening with timber sash windows.

