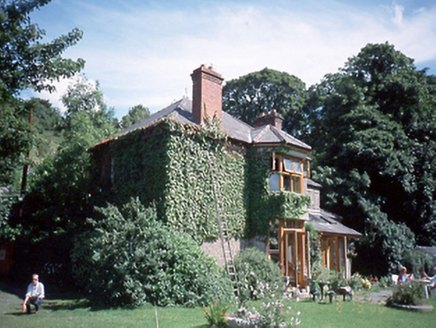Survey Data
Reg No
11362061
Rating
Regional
Categories of Special Interest
Architectural, Artistic
Previous Name
Mardyke
Original Use
House
In Use As
House
Date
1900 - 1920
Coordinates
309231, 235530
Date Recorded
18/08/2000
Date Updated
--/--/--
Description
Detached two-bay two-storey house, c.1910, with recessed entrance bay and return to rear with single-storey extension. ROOF: Main roof hipped ; hipped roof to return; lean-to; slate; terracotta ridge tiles; two red brick corniced stacks; terracotta pots; slightly projecting eaves; modern skylights to lean-to roof. WALLS: Rough cast render with nap rendered plinth course and nap rendered band below eaves; canted three bay projection to side elevation. OPENINGS: Front elevation - square headed rendered reveals and soffits; 2/2 timber sashes to first floor windows with granite cills; ground floor window is original timber casement with cylinder panes. Side elevation has timber casement windows and doors, c.1990; original glass and timber panelled door; flanked by side lights and over light; set in recessed round headed entrance porch with terracotta tiled floor.

