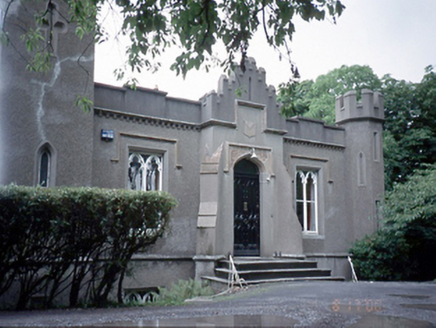Survey Data
Reg No
11362046
Rating
Regional
Categories of Special Interest
Architectural, Artistic
Previous Name
Castlemount Villa
Original Use
House
In Use As
House
Date
1820 - 1840
Coordinates
309112, 235779
Date Recorded
17/08/2000
Date Updated
--/--/--
Description
Detached three-bay single-storey over basement house, c.1830, with central breakfront entrance having crenellated parapet. Flanked by square plan tower with battered base to left corner and polygonal tower to right corner. Single-storey corrugated-iron extension to rear, c.1920. Gate lodge with roughcast rendered piers and walls with cast-iron gates to entrance. The house was constructed by a German family called Koenig. They called it Schlossburg, renamed Castlemount in 1914. ROOF: Roof hidden behind crenellated parapet wall; cast-iron rainwater goods. WALLS: Rough cast rendered; granite plinth course with rendered blind lancet; rectangular and cruciform openings; nap rendered crenellated parapet; nap rendered central breakfront bay with angled buttresses and crenellated gabled parapet wall, containing nap rendered plaque. OPENINGS: Rectangular profile hood mouldings, square headed patent rendered chamfered soffits and reveals and flush chamfered stone cills, around bi-partite timber cusp headed casement windows with cylinder glass; depressed pointed arched plain cylinder glass fanlight above studded timber door with pointed arched mouldings within rectangular panels; decorative rendered spandrels under rectangular mouldings; cast-iron boot scrapers flank front door; three granite steps.

