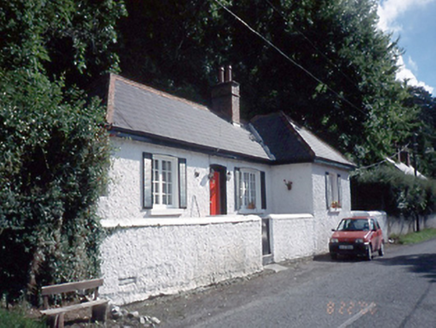Survey Data
Reg No
11362027
Rating
Regional
Categories of Special Interest
Architectural
Original Use
House
In Use As
House
Date
1890 - 1900
Coordinates
308536, 235936
Date Recorded
22/08/2000
Date Updated
--/--/--
Description
Detached four-bay single-storey house, c.1895, with projecting end bay. ROOF: L-shaped hipped slate with clay ridge tiles; timber eaves boards conceal exposed sprocketed eaves; red brick chimney stack with roll moulded course and cornice;u PVC rainwater goods. WALLS: Roughcast rendered. OPENINGS: Segmental headed opening with nap rendered soffits, reveals and painted stone cills; original timber casement windows with cylinder glass; segmental headed door opening; curved rendered soffit and reveals; tongue & grooved timber door; stone doorstep.

