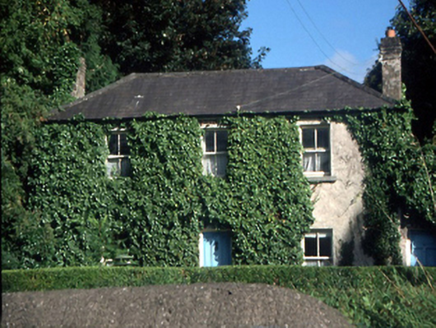Survey Data
Reg No
11362025
Rating
Regional
Categories of Special Interest
Architectural
Original Use
House
In Use As
House
Date
1840 - 1860
Coordinates
308082, 235986
Date Recorded
18/08/2000
Date Updated
--/--/--
Description
Detached three-bay two-storey house, c.1850, with two-bay single-storey partly converted outbuilding adjoining to west gable. ROOF: Hipped slate roof running perpendicular to double pitched extension roof; terracotta ridge tiles; rendered chimney stacks; terracotta pots. WALLS: Roughcast render walls. OPENINGS: Windows square headed; rendered soffits and reveals; granite cills; 2/2 timber sashes; Square headed door, four panelled timber with early door furniture.

