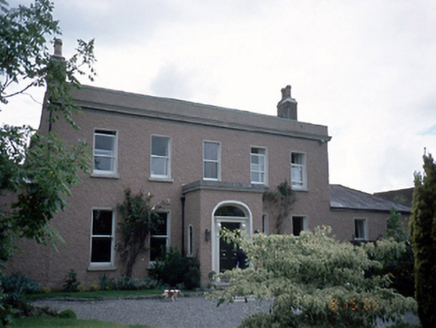Survey Data
Reg No
11362013
Rating
Regional
Categories of Special Interest
Architectural, Artistic
Previous Name
Castleknock Lodge
Original Use
House
In Use As
School
Date
1820 - 1860
Coordinates
309030, 236918
Date Recorded
15/08/2000
Date Updated
--/--/--
Description
Detached five-bay two-storey house, c.1840, with central projecting entrance porch, two-bay single-storey wing to north gable, and returns to rear. Single-storey extension to south gable c.1970. Farmyard complex to south-west. ROOF: Hidden behind parapet; double pitch to front; hipped to rear; slate; terracotta ridge tiles; nap rendered stacks; clay pots with cornices. WALLS: Rough cast painted render; nap rendered plinth, cornice and parapet. OPENINGS: Square headed windows; rendered reveals and soffits; granite cills; 1/1 sash windows; elliptical headed door surround; clear fanlight; door flanked by pilasters with console brackets: two leaf timber panelled door with early brass door bell; granite steps; flat roof, cornice and a round headed window to each side of porch.

