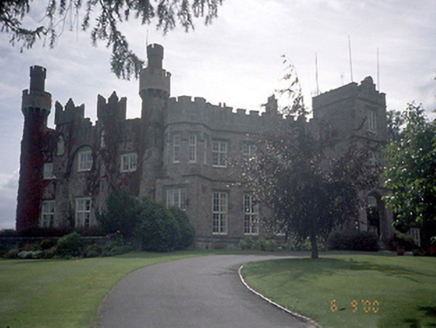Survey Data
Reg No
11361036
Rating
National
Categories of Special Interest
Archaeological, Architectural, Artistic, Historical, Social
Previous Name
Luttrellstown originally Woodlands
Original Use
Country house
In Use As
Hotel
Date
1800 - 1820
Coordinates
304471, 237048
Date Recorded
06/09/2000
Date Updated
--/--/--
Description
Detached seven-bay two-storey castle, incorporating fabric of earlier castle. Extended and remodelled c.1810, with battlements and turrets. Two wings to rear, with several later additions. Farmyard quadrangle mostly dating to c.1840. Demesne with lake, cascades, ice-house, gate lodges, obelisk, tower, bridges, rustic pavilion, and Doric temple. ROOF: Concealed by parapet; hipped and double pitched; slate, nap rendered chimney stacks, terracotta pots. WALLS: Rendered; coursed rubble, crenellated parapet. OPENINGS: Mostly square headed; rendered reveals; granite cills; timber casements and sashes, c.1810 and later; Gothic overlights to garden front doors; stone porch added c.1850 to east elevation; groin vaulted; timber door. INTERIOR:Octagonal entrance hall; Gothic vaulting; ballroom with Adamesque plasterwork.

