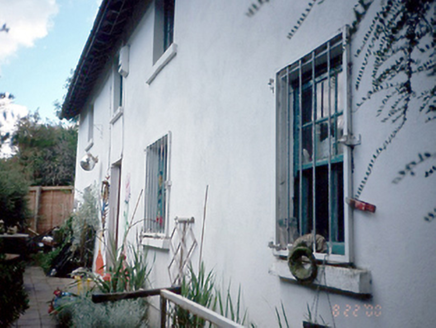Survey Data
Reg No
11361027
Rating
Regional
Categories of Special Interest
Architectural
Original Use
House
In Use As
House
Date
1763 - 1837
Coordinates
306177, 235924
Date Recorded
22/08/2000
Date Updated
--/--/--
Description
Detached three-bay two-storey house, extant 1837, on a rectangular plan; single-bay single-storey lean-to flush end bay (east). ROOF: Pitched slate roof with ridge tiles, rendered chimney stacks having rendered red brick chamfered capping supporting yellow terracotta tapered pots, and cast-iron rainwater goods on slightly overhanging exposed timber rafters with cast-iron downpipes; lean-to slate roof (end bay) with cast-iron rainwater goods on rendered eaves. WALLS: Rendered walls bellcast over rendered plinth. OPENINGS: Square-headed central door opening with concealed dressings framing timber boarded door. Square-headed window openings with sills, and concealed dressings framing timber casement windows behind wrought iron bars. Square-headed window opening (end bay) with sill, and concealed dressings framing six-over-two timber sash window behind wrought iron bars. SITE: Set back from line of road on a slightly elevated site with rendered, ruled and lined piers to perimeter having pyramidal capping supporting looped wrought iron gate. GENERAL: Marked on A Map of Part of the Lands of Astagob in the County of Dublin part of the Estate of the Rt. Revd. the Dean & Chapter of Christ Church let to Thos. Kennan Esqr. by John Longfield (c.1775-1833) [NLI MS 21 F.51/(036)]. Later occupied by John Raby who was the huntsman employed by Sir George Frederick Brooke (1849-1926) of nearby Summerton (Norton 1991, 180).

