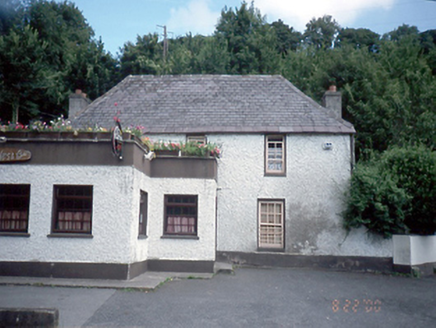Survey Data
Reg No
11361026
Rating
Regional
Categories of Special Interest
Architectural
Original Use
House
In Use As
House
Date
1700 - 1760
Coordinates
306445, 235866
Date Recorded
22/08/2000
Date Updated
--/--/--
Description
Detached three-bay two-storey house, extant 1760, on a cruciform plan centred on single-bay single-storey flat-roofed projecting porch to ground floor four-bay single-storey flat-roofed projection; single-bay (five-bay deep) single-storey central return (north) originally single-bay (two-bay deep) single-storey. Occupied, 1901; 1911. Extended, 1975, producing present composition. Hipped slate roof on a T-shaped plan centred on hipped slate roof (north), ridge tiles, replacement engineered brick chimney stacks having stepped capping supporting terracotta pots, and cast-iron rainwater goods on roughcast eaves retaining cast-iron downpipes. Roughcast battered walls on rendered plinth. Square-headed central window opening (porch) with concealed dressings framing replacement timber casement window. Square-headed window openings (ground floor) with sills, and concealed dressings framing six-over-six timber sash windows behind wrought iron bars. Square-headed window openings (first floor) with sills, and concealed dressings framing four-over-four timber sash windows. Interior including reclaimed timber work inscribed "1588". Set back from line of road with tarmacadam verge to front.

