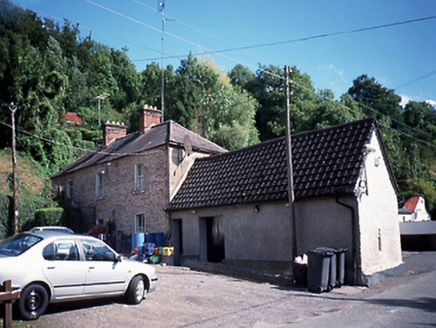Survey Data
Reg No
11361019
Rating
Regional
Categories of Special Interest
Architectural
Original Use
House
In Use As
House
Date
1880 - 1900
Coordinates
307518, 235878
Date Recorded
22/08/2000
Date Updated
--/--/--
Description
Detached three-bay two-storey red brick house, c.1890. Multiple-bay single-storey L-shaped extension to south, c.1970, housing public house. ROOF: Hipped slate roof with clay ridge tiles; double pitched tiled extension roof and porch roofs; red brick chimney stacks with projecting stretcher course; concrete coping; clay pots; cast-iron rainwater goods. WALLS: Red brick; English garden wall bond; soldier course below gutters; nap rendered side elevation; single-storey wing: nap rendered side and front elevations on nap rendered plinth; rough cast rendered rear on plinth course. OPENINGS: Segmental headed window openings; patent rendered soffits, reveals and granite cills surrounding 2/2 timber sash windows.

