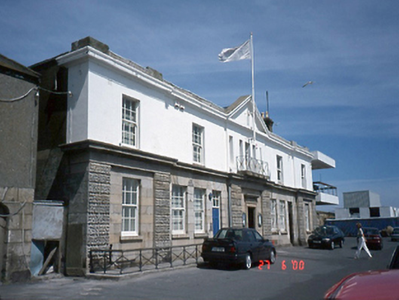Survey Data
Reg No
11359035
Rating
Regional
Categories of Special Interest
Architectural, Artistic
Original Use
Clubhouse
In Use As
Clubhouse
Date
1870 - 1890
Coordinates
328475, 239721
Date Recorded
27/06/2000
Date Updated
--/--/--
Description
Detached five-bay two-storey clubhouse, c.1880, with breakfront end bays and pediment over central breakfront entrance bay. ROOF: Roof hidden behind granite parapet wall; two tall rendered chimney stacks with cornices; retaining terracotta pots. WALLS: Granite ground floor with vermiculated granite pilasters; nap rendered first floor with plain rendered pediment; rendered side elevation. OPENINGS: Square headed; granite reveals to ground floors; rendered to first floor; granite sills; 6/6 and 1/1 timber sashes; three doors; central door with granite surround; timber panelled doors; side doors with overlights.

