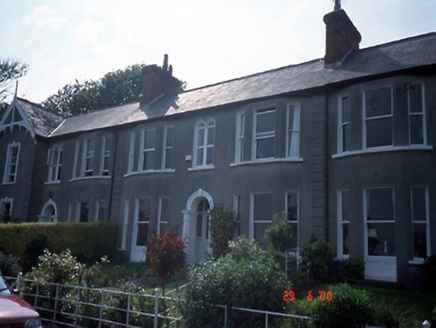Survey Data
Reg No
11359032
Rating
Regional
Categories of Special Interest
Architectural, Artistic
Original Use
House
In Use As
House
Date
1870 - 1890
Coordinates
329456, 238913
Date Recorded
29/06/2000
Date Updated
--/--/--
Description
Terrace of six three-bay two-storey houses, c.1880, with gabled projecting end bays, having recessed central entrance porches, flanked by bay windows. ROOF: Double pitched slate roofs with terracotta ridge tiles; red brick chimneys; retaining terracotta chimney pots; exposed gutters; decorative timber barge boards with finials to end bays. WALLS: Cement rendered with render quoins to party walls; small single storey rendered scullery returns. OPENINGS: Round and square headed windows - most rendered reveals, stone sills; some original 1/1 timber sashes; others with casement uPVC; coloured glass to stairhall; door surrounds having fluted pilasters and moulded key stone; timber panelled and glazed doors flanked by sidelights and overlights above; recessed porches to mid terrace houses withl timber panelled and glazed doors flanked by sidelights and overlights above.

