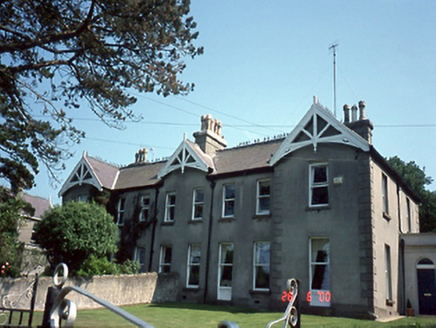Survey Data
Reg No
11359031
Rating
Regional
Categories of Special Interest
Architectural, Artistic
Original Use
House
In Use As
House
Date
1880 - 1900
Coordinates
329264, 238864
Date Recorded
28/06/2000
Date Updated
--/--/--
Description
Pair of semi-detached four-bay two-storey houses, c.1890, with gabled central bays and gabled advanced end bays. Single-bay single-storey flat-roofed recessed entrance bays to sides. Single-bay two-storey returns to rear. ROOF: Hipped and gable-fronted natural slate; decorative iron ridge tiles; nap rendered chimney stacks; octagonal yellow clay pots; square rooflights; timber eaves; cast-iron rainwater goods; flat-roofs to recessed entrance bays. WALLS: Nap rendered; unpainted; raised nap rendered quoins to corners; decorative timber frames to gable fronts. OPENINGS: Square-headed window openings; concrete sills; 1/1 timber sash windows; roound-headed door openings; timber panelled doors; overlights.

