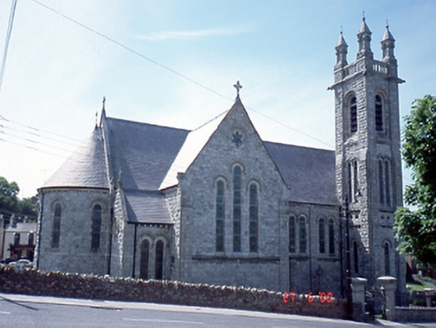Survey Data
Reg No
11359024
Rating
Regional
Categories of Special Interest
Architectural, Artistic, Social, Technical
Original Use
Church/chapel
In Use As
Church/chapel
Date
1890 - 1900
Coordinates
328816, 238904
Date Recorded
27/06/2000
Date Updated
--/--/--
Description
Detached gable-fronted stone built Catholic church, designed 1894; built 1896-9. Square profile three-stage tower to north-east corner. Transepts to southern end having entrance porches attached to north elevations, and side-chapels attached to south elevations. Apse to south. Sacristy attached to west side-chapel. ROOF: Double pitched slate; decorative terracotta ridge tiles; cast iron rainwater goods. WALLS: Rockfaced granite; limestone chamfered plinth; gargoyles and early Irish stone crosses to pinnacles. OPENINGS: Round headed stained glass windows to nave and transept with decorative stone hood mouldings. Elaborate tracery rose window. Polished granite columns supporting round headed door opening to entrance. INTERIOR:Carved timber gallery. Polished granite columns . Apse is marble panelled; arched timber ceiling supported by carved stone 'angel' corbels.

