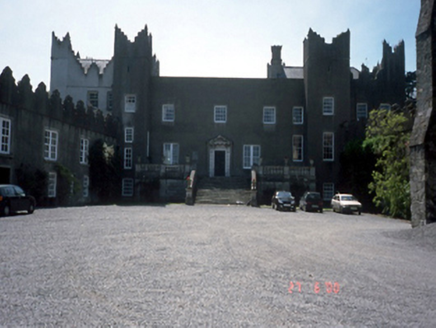Survey Data
Reg No
11358054
Rating
National
Categories of Special Interest
Archaeological, Architectural, Artistic
Original Use
Castle/fortified house
In Use As
Country house
Date
1600 - 1700
Coordinates
327841, 239016
Date Recorded
27/06/2000
Date Updated
--/--/--
Description
Attached six-bay two-storey over basement late-medieval house, c.1650. Comprising four-bay two-storey central block flanked by single-bay five-storey square plan crenellated turrets. Renovated 1738, with openings remodelled and terrace added. Renovated, 1910, with interior remodelled. ROOF: Double pitched slate set behdind crow stepped parapets. WALLS: Roughcast render with moulded string course to top floors of turrets. OPENINGS: Timber sash windows and remodelled window openings, 1738. Timber panelled door set in rusticated cut stone Doric doorcase, 1738. Several window openings remodelled, 1910.

