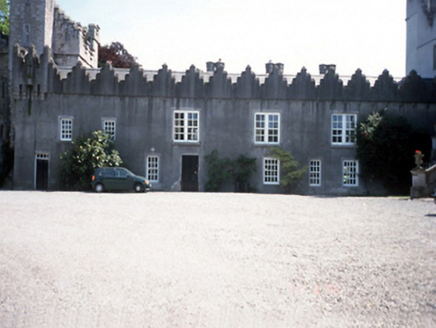Survey Data
Reg No
11358052
Rating
National
Categories of Special Interest
Archaeological, Architectural, Artistic
Original Use
Country house
In Use As
Country house
Date
1800 - 1850
Coordinates
327868, 239013
Date Recorded
27/06/2000
Date Updated
--/--/--
Description
Attached six-bay two-storey wing, c.1825, with decorative stepped battlemented parapet having corner machicolation to north-east. Renovated 1910 with some openings remodelled to first floor to accommodate use as private chapel. ROOF:Double pitched slate set behind decorative stepped and crenellated parapet. Nap rendered chimneys with red clay pots. Cast-iron rainwater goods. WALLS:Roughcast rendered.OPENINGS:Timber sash windows with stone sills. Three window openings remodelled, 1910, to first floor. Timber panelled doors. INTERIOR: Private chapel inserted to first floor, 1910, to design by Edwin Lutyens.

