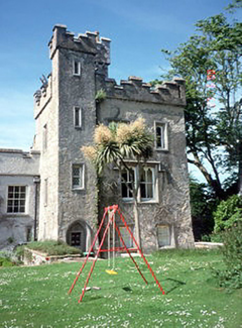Survey Data
Reg No
11358050
Rating
National
Categories of Special Interest
Archaeological, Architectural, Artistic
Original Use
Castle/fortified house
In Use As
Country house
Date
1350 - 1450
Coordinates
327885, 239015
Date Recorded
27/06/2000
Date Updated
--/--/--
Description
Attached three-bay three-storey rubble stone medieval tower house, c.1400, with base batter and crenellated parapet. Single-bay five-storey crenellated entrance turret on a square plan to centre. Renovated c.1825. Renovated and refenestrated c.1910. ROOF: Crow-stepped crenellated parapet and chimney. WALLS: Random rubble stone, with some render c.1825. OPENINGS: Square headed window openings with limestone chamfered architraves and replacement fixed timber windows c.1910. Mullioned window, c.1825, to south elevation. Lancet openings to top floor of entrance turret, with replacement diamond leaded windows, c.1910, to lower floors. Limestone doorcase with replacement timber panelled door, c.1910, to entrance turret.

