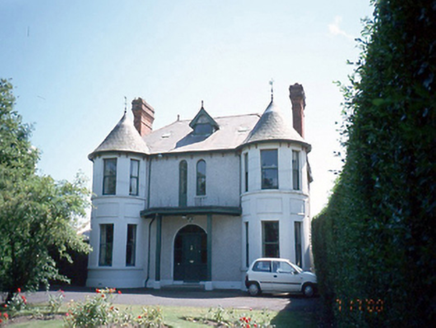Survey Data
Reg No
11358046
Rating
Regional
Categories of Special Interest
Architectural, Artistic
Original Use
House
In Use As
House
Date
1880 - 1930
Coordinates
-1, -1
Date Recorded
15/07/2000
Date Updated
--/--/--
Description
Detached three-bay two-storey house with dormer attic, c.1910, having corner turrets and timber porch canopy. ROOF: Hipped roof; turreted roofs to bow projections; slate terracotta roof ridge tiles; tall brick chimney stacks with stepped cornice; centrally placed timber dormer window with timber barge boards and finial and sea shells set into tympanum. WALLS: Pebble dashed central bay; rendered side bays having rendered panels dividing ground from first floor. Early painted metal vent grills. OPENINGS: Square-headed openings to both floors of turrets; rendered reveals and cills; 1/1 timber sashes with cylinder glass; openings to central bay first floor: round headed 1/1 timber sash windows; window to left gives access to roof of porch; rendered reveals; original timber panelled door with textured and coloured side lights; polychrome tiles to door step.

