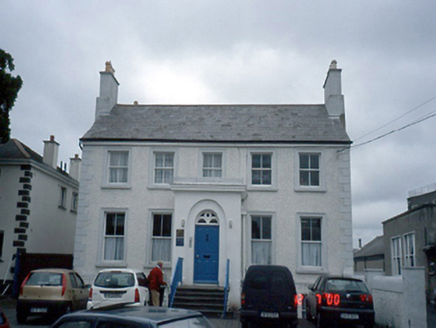Survey Data
Reg No
11358043
Rating
Regional
Categories of Special Interest
Architectural, Artistic
Original Use
House
In Use As
Office
Date
1830 - 1850
Coordinates
324581, 240252
Date Recorded
12/07/2000
Date Updated
--/--/--
Description
Detached five-bay two-storey over part-raised basement former house, c.1840, with central projecting entrance porch. Single-bay two-storey return to rear. Re-roofed and renovated to rear, c.1990. Now in use as offices. ROOF: Double-pitched, hipped to return; slate to front; fibre cement slate to rear with velux rooflights, concrete ridge tiles; roughcast chimney stacks; yellow clay pots; cast-iron rainwater goods; flat roof to porch. WALLS: Roughcast; painted; nap rendered quoins; nap rendered to rear elevation and return. OPENINGS: Square-headed window openings; granite sills; moulded architraves to front; 2/2 timber sash windows; round-headed door openings within recessed arch; timber panelled door; decorative overlight; partly refenestrated to rear, c.1990; timber casement windows.

