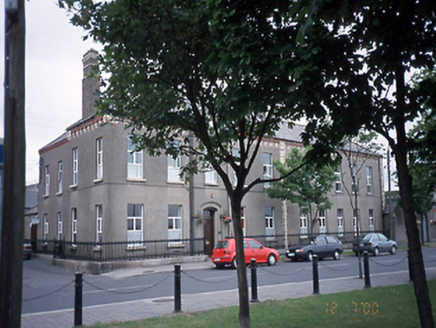Survey Data
Reg No
11358042
Rating
Regional
Categories of Special Interest
Architectural, Artistic
Original Use
Convent/nunnery
In Use As
Convent/nunnery
Date
1870 - 1890
Coordinates
324690, 240297
Date Recorded
12/07/2000
Date Updated
--/--/--
Description
Detached ten-bay two-storey convent, c.1880, with gabled entrance bay and returns to rear. Single-storey extensions and outbuildings to west. Chapel with polygonal apse, c.1900, attached to north gable. Hospital complex attached to west. ROOF: Double pitched and hipped with slates, terracotta ridge tiles & brick chimneys; slate chapel roof with fishscale slates. WALLS: Cement rendered with brick dressings. OPENINGS: Square headed rendered reveals uPVC windows and granite cills; rendered moulded segmental headed surround to timber panelled door with granite flagging to entrance.

