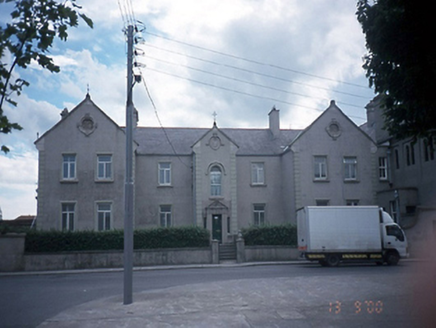Survey Data
Reg No
11358041
Rating
Regional
Categories of Special Interest
Architectural, Artistic
Previous Name
Saint Patrick's originally Park House
Original Use
Monastery
In Use As
Monastery
Date
1910 - 1915
Coordinates
324537, 240057
Date Recorded
13/09/2000
Date Updated
--/--/--
Description
Detached seven-bay two-storey monastery, dated 1913. .ROOF: Double pitched slate roofs with terracotta ridge tiles; nap rendered chimney stacks; copper flashing, coping, cast-iron cross to apex of central gable. WALLS: Concrete rendered walls with rendered quoins; decorative roundels bearing dates and crest; granite details to gables; OPENINGS: Moulded surrounds to windows; uPVC casements some timber sash windows retained to centre building; entrance to main building comprises concrete pedimented door surround; original timber door with round headed hood moulded architrave. INTERIOR:Chapel in end bays of main building.

