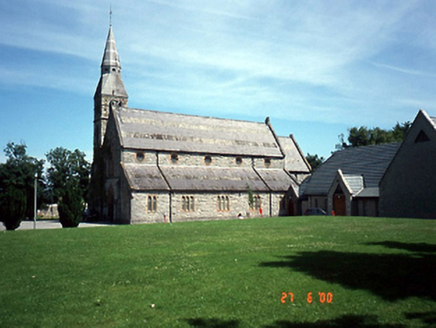Survey Data
Reg No
11358026
Rating
Regional
Categories of Special Interest
Architectural, Artistic, Social, Technical
Original Use
Church/chapel
In Use As
Church/chapel
Date
1860 - 1870
Coordinates
327868, 239266
Date Recorded
27/06/2000
Date Updated
--/--/--
Description
Detached Gothic style gable-fronted Church of Ireland church, built 1866. Five-bay side elevations to nave, with projecting side aisles. Four-stage tower with spire to north-west corner, and single-bay chancel to east. Hall attached perpendicular to south elevation, c.1990. ROOF: Double pitched with original slates and terracotta ridge tiles. Exposed cast iron gutter and downpipes. WALLS: Rock faced granite laid in random courses with quoin dressed corners and a chamfered plinth. Tower rises to 80ft and is terminated by wrought iron gilt finial. OPENINGS: Pointed circular openings with sandstone surround and stained glass. Pointed profile entrance encasing oak door with decorative iron hinges & door handle. INTERIOR:Nave separated from aisles by a series of pointed arches of red & yellow brick unplastered on polished marble columns with carved capital and moulded bases. There is a stone pulpit of plain design. Stairs leading to organ gallery via tower.

