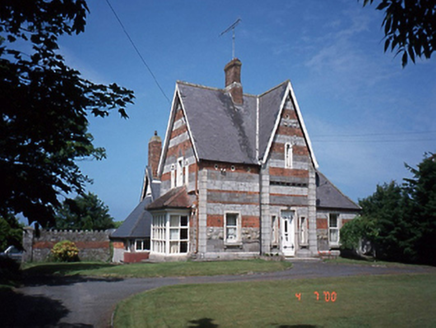Survey Data
Reg No
11358020
Rating
Regional
Categories of Special Interest
Architectural, Artistic
Original Use
House
In Use As
House
Date
1860 - 1900
Coordinates
326549, 239632
Date Recorded
04/07/2000
Date Updated
--/--/--
Description
Detached three-bay two-storey house with horizontal bands of alternating brick and stone, c.1880. Gabled central entrance bay and return to rear. ROOF: T-shaped plan double pitched slate roof with granite coping; brick chimney stacks; timber barge board to gabled front right wing. WALLS: Snecked granite stonework with extensive red brick banding. OPENINGS: Square and round headed window openings; granite surrounds and cills to windows; some windows have replacements uPVC frames; some timber sashes retained; original timber door with decorative hinges; timber bay window to left.

